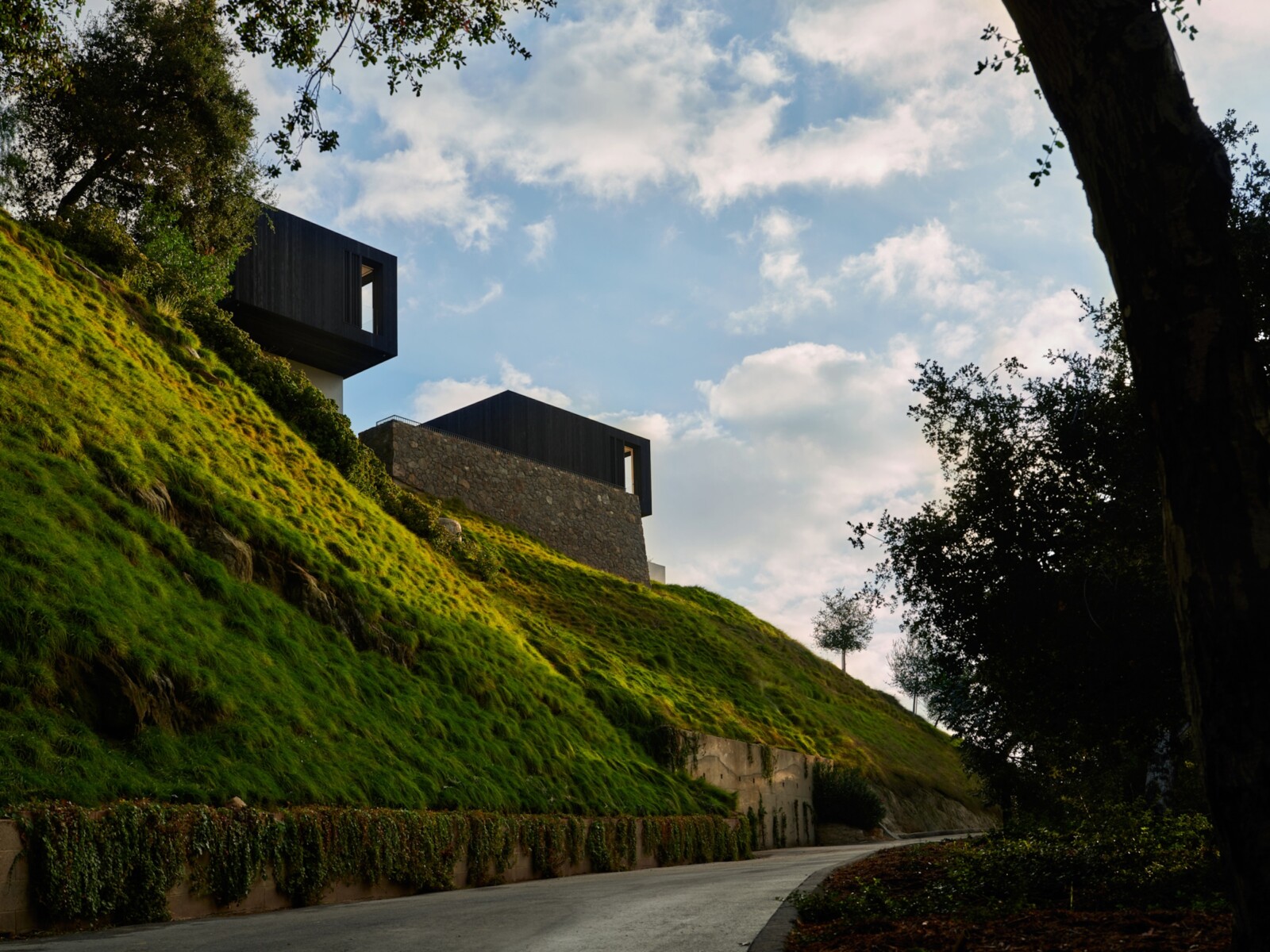Strata House Bel Air
Set on a promontory in the heart of the Santa Monica Mountains, Strata House preserves the site’s rich history through contemporary form and finishes. The project name signifies the many iterations and layers – or “strata” – of the property’s past, which is also expressed through its materiality. A battered stone base references the site’s longtime evolution and provides a foundation for the home’s glass-walled pavilion, a vestige from a past life when the site was home to a 1960s structure designed by Modernist architect John B. Parkin. Two delicate cantilevers clad in Shou Sugi Ban rest atop the volumes below, representative of its current reimagining as a private residence.
Having designed both the architecture and interiors, our goal was to craft a dwelling that would honor the site’s mid-century pedigree while marking a new chapter better suited to its current owners. Spacious open areas give way to moments of warmth and intimacy within the house, which bridges the roles of family home and venue for entertaining.
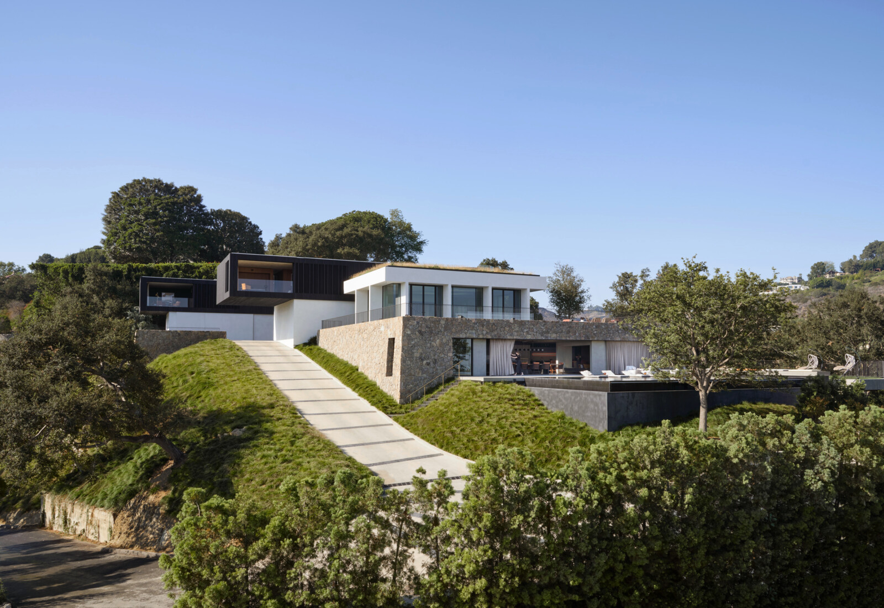
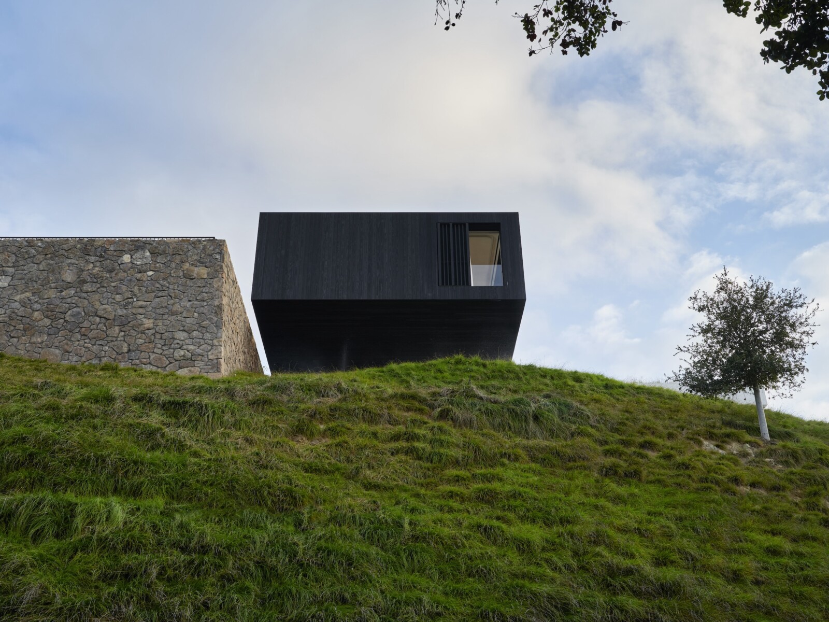
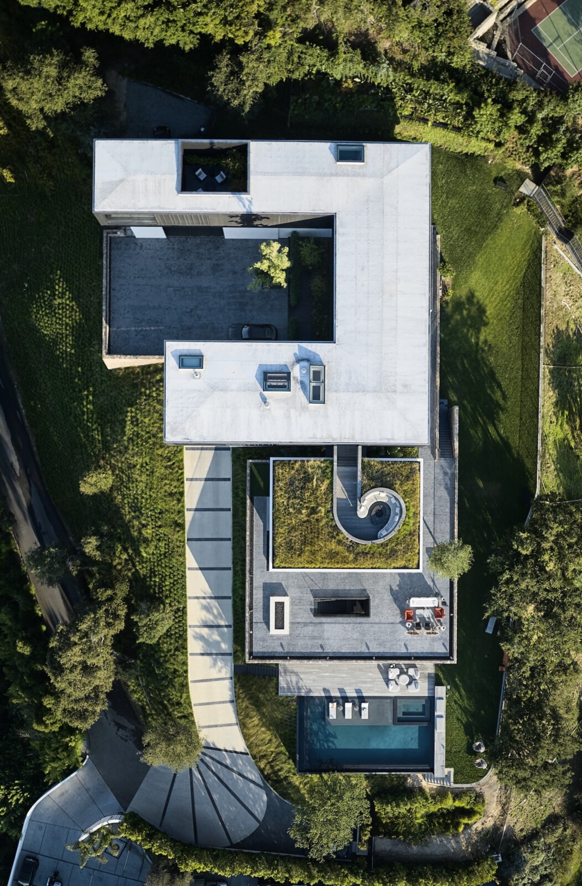
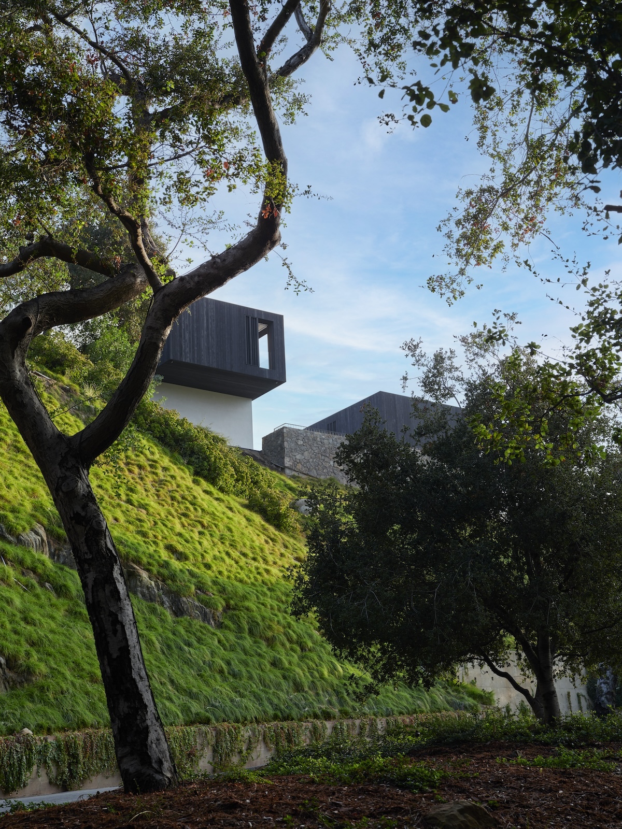
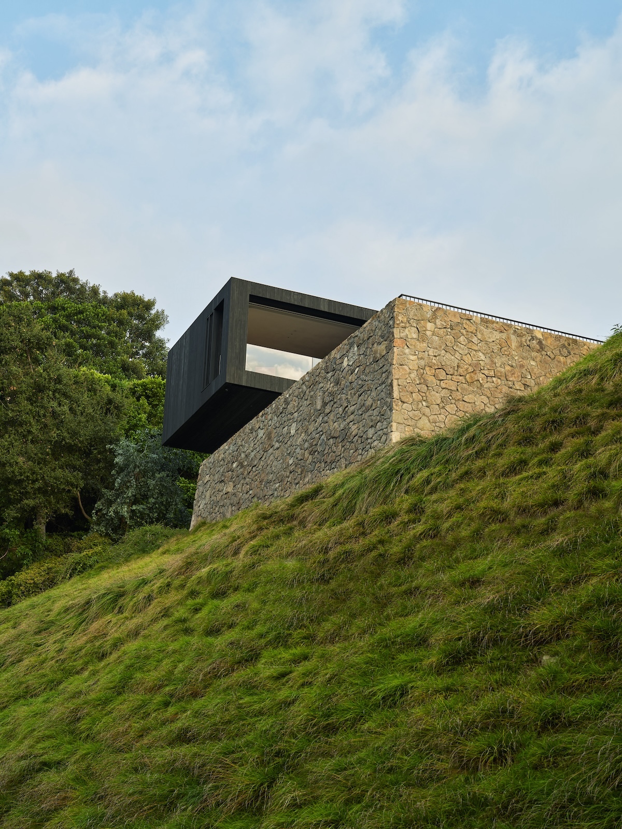
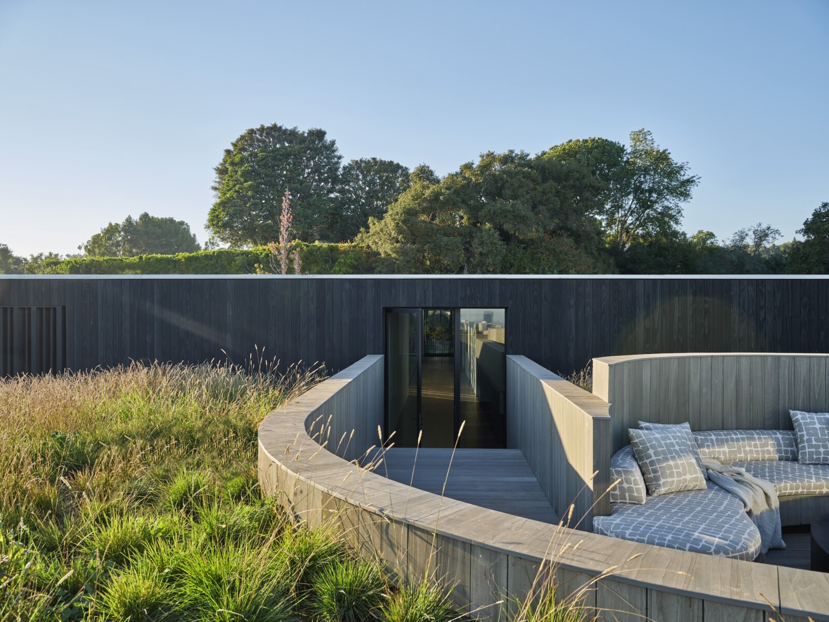
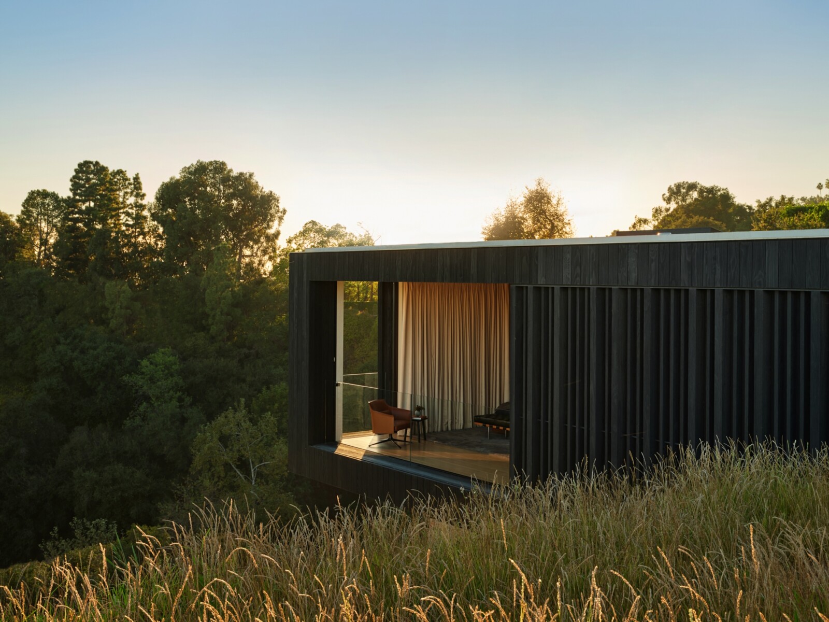
"We took to calling it the Strata House because there are several implied epochs. There’s the hillside we carved into, a layer of stone almost like an old castle rampart, a ’60s modernist component, and then the [contemporary] Shou Sugi Ban piece on top that make up the layers."
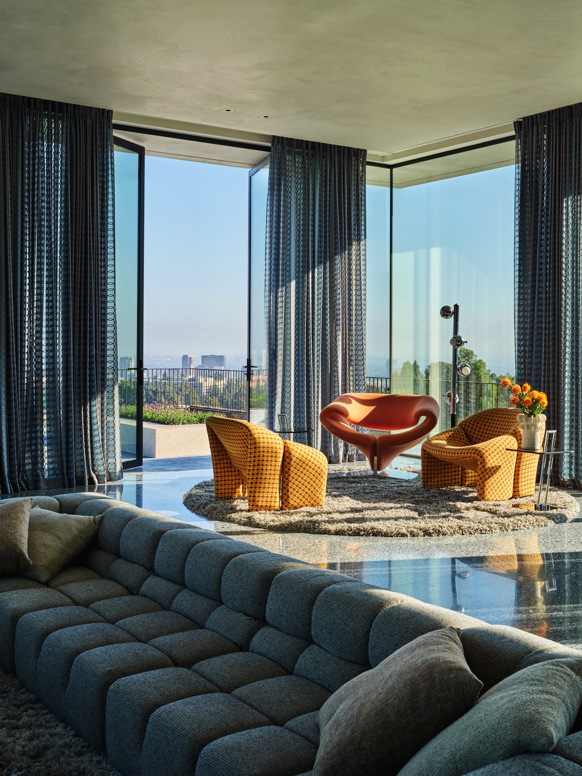
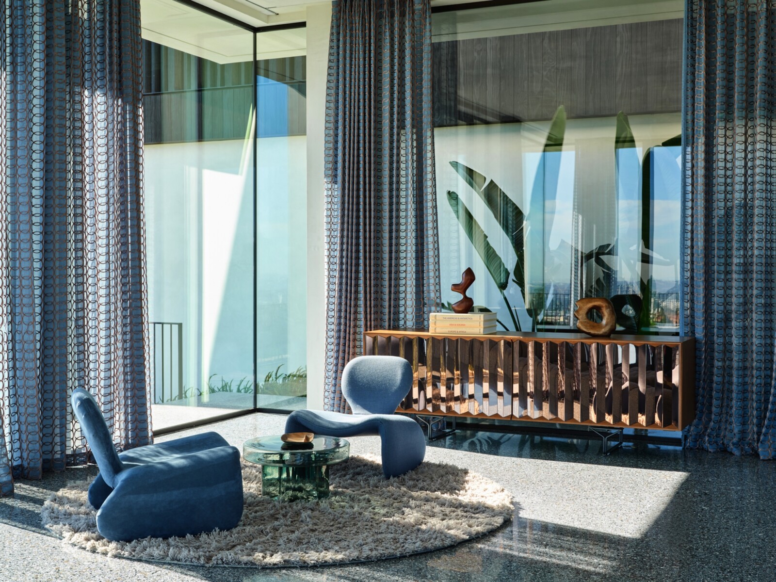
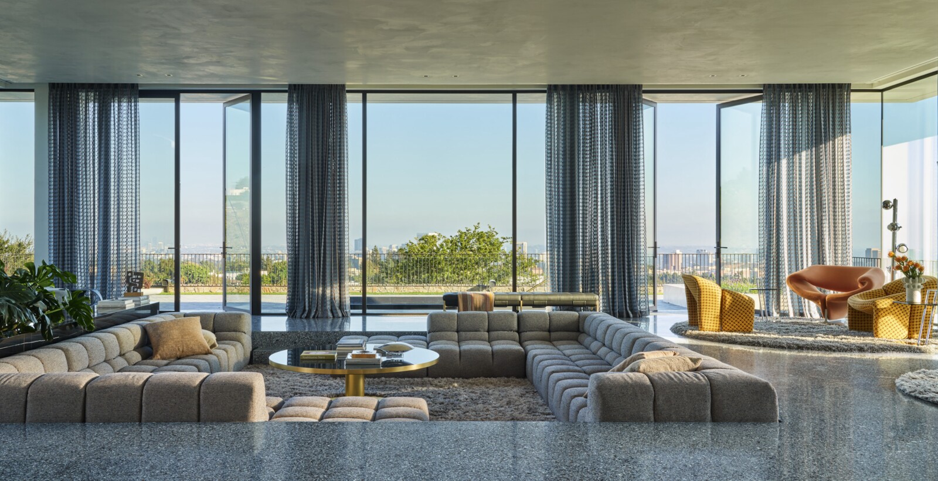
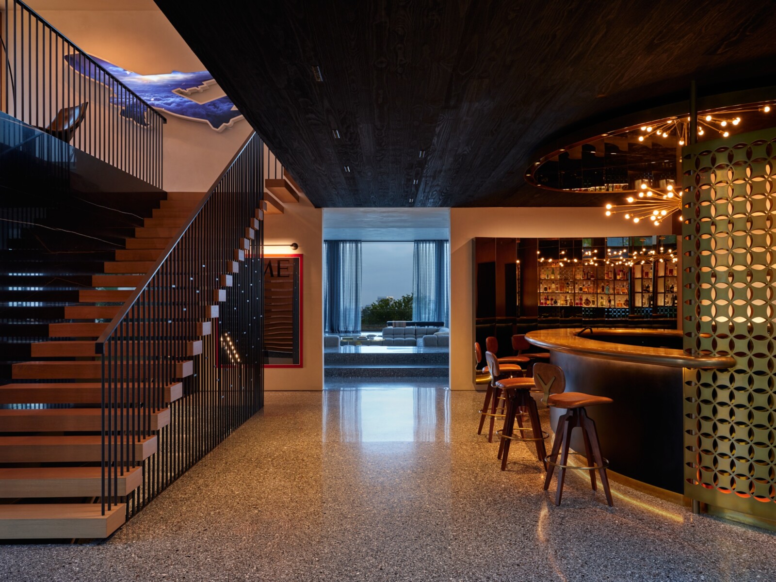
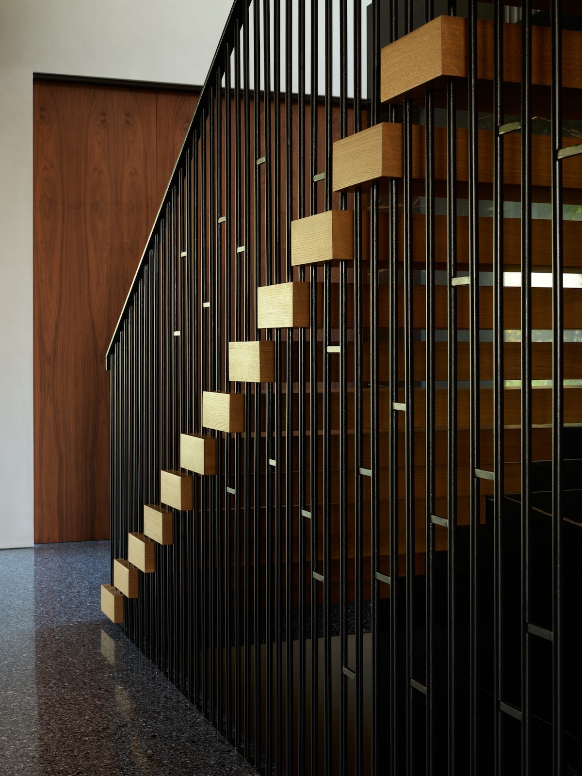
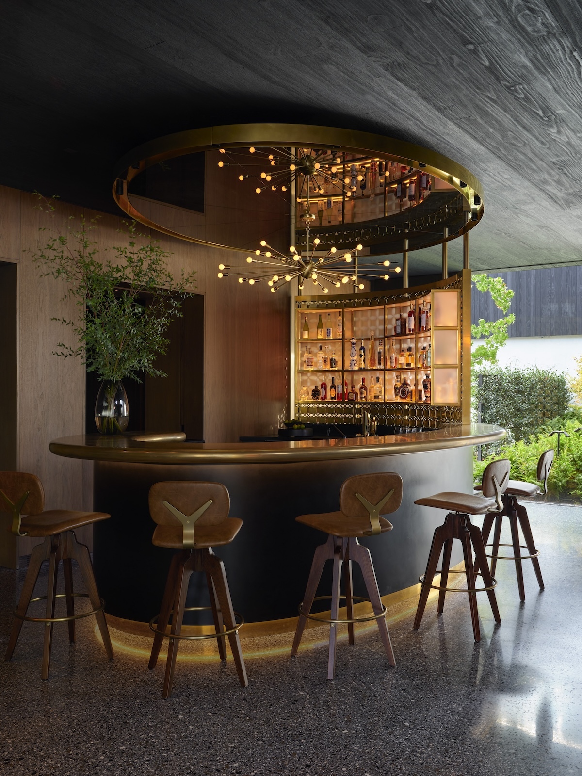
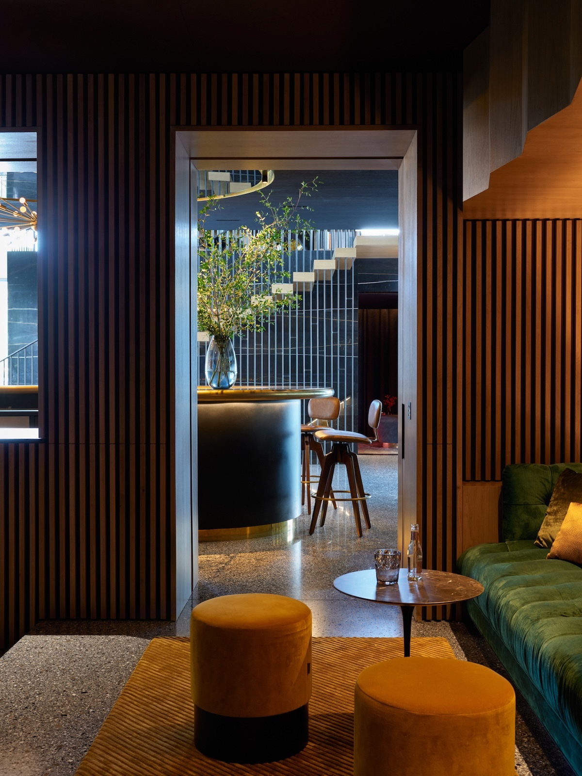
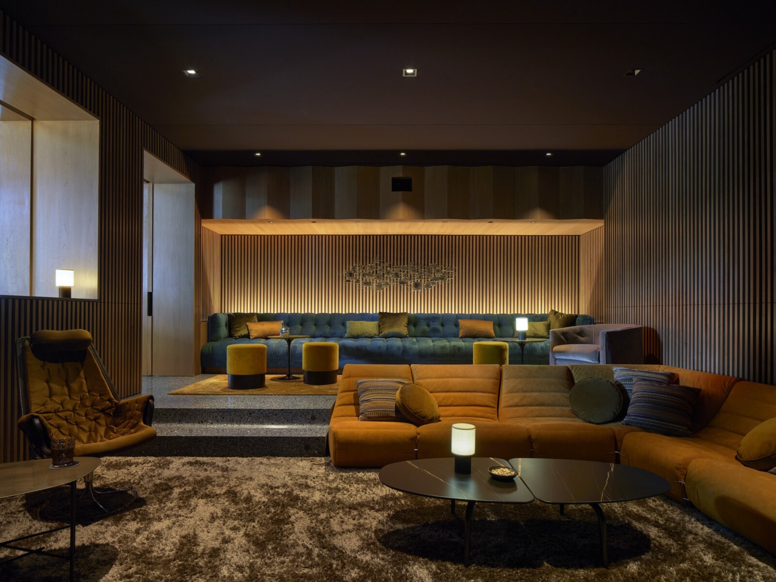
As described by David Nash for Elle Décor, “Milled walnut panels create a rich texture in the formal dining room…The custom floating marble dining table with brass inlay is surrounded by René Holten–designed armchairs from Artifort. Overhead is a series of Gino Sarfatti elliptical ceiling lights that relate to the custom-milled walnut paneling. Against the wall is a Tako two-drawer console by Filippo Pisan from De Castelli. On the table is a group of ceramic vases by Heather Rosenman.”
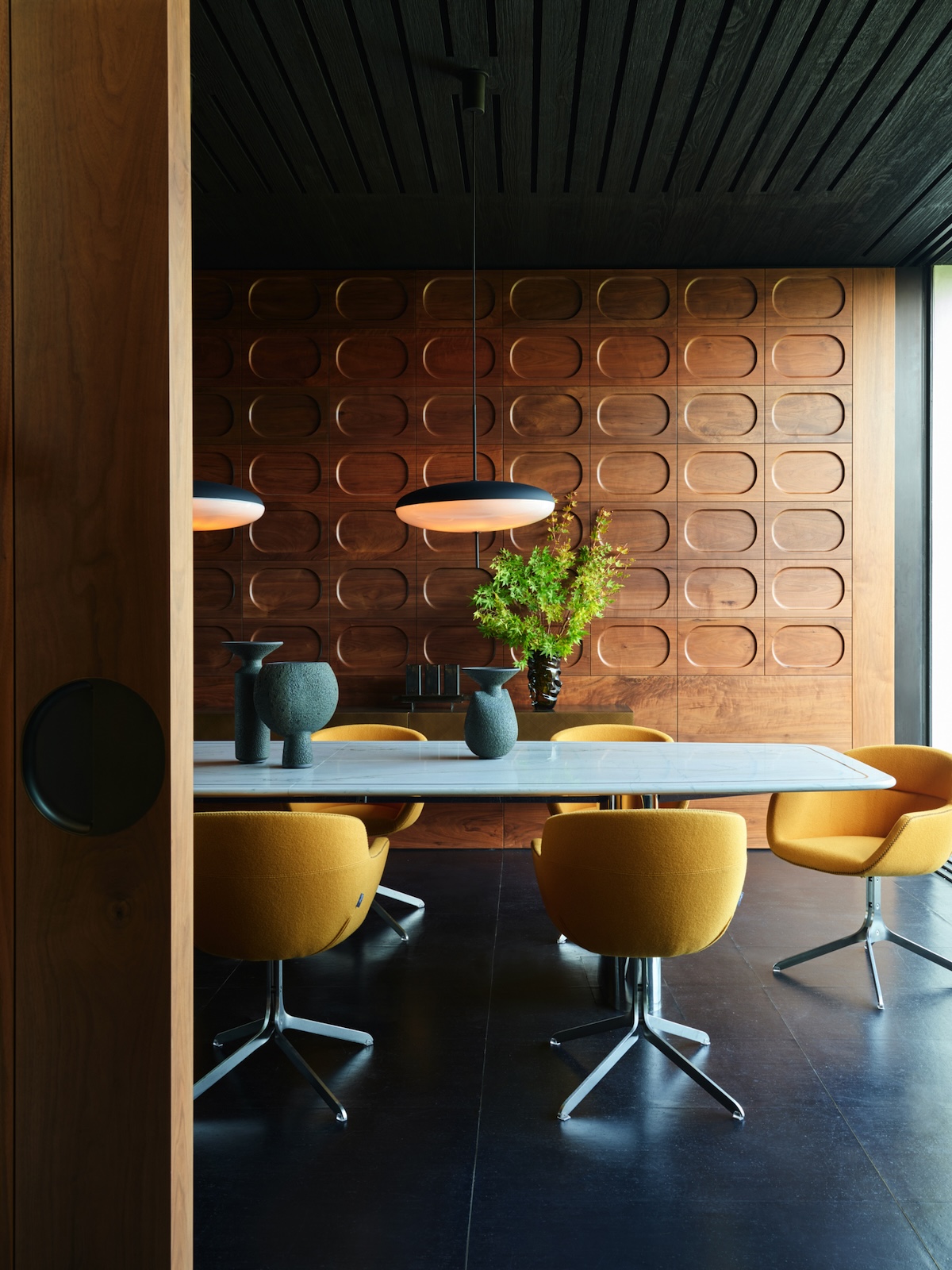
"We strive for things that invite touch, interaction, and patina, and the walnut very much does that. The way the room works is a bit theatrical in that it has a big carved walnut door that slides open, revealing the space and views over the Bel-Air Country Club and the city lights at night."
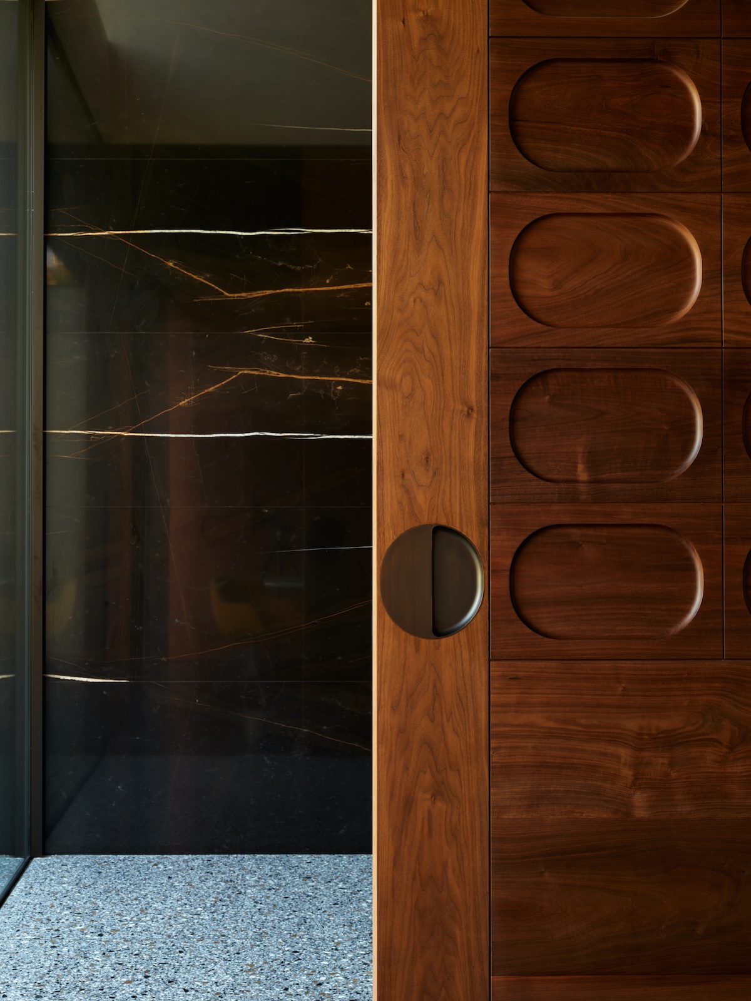
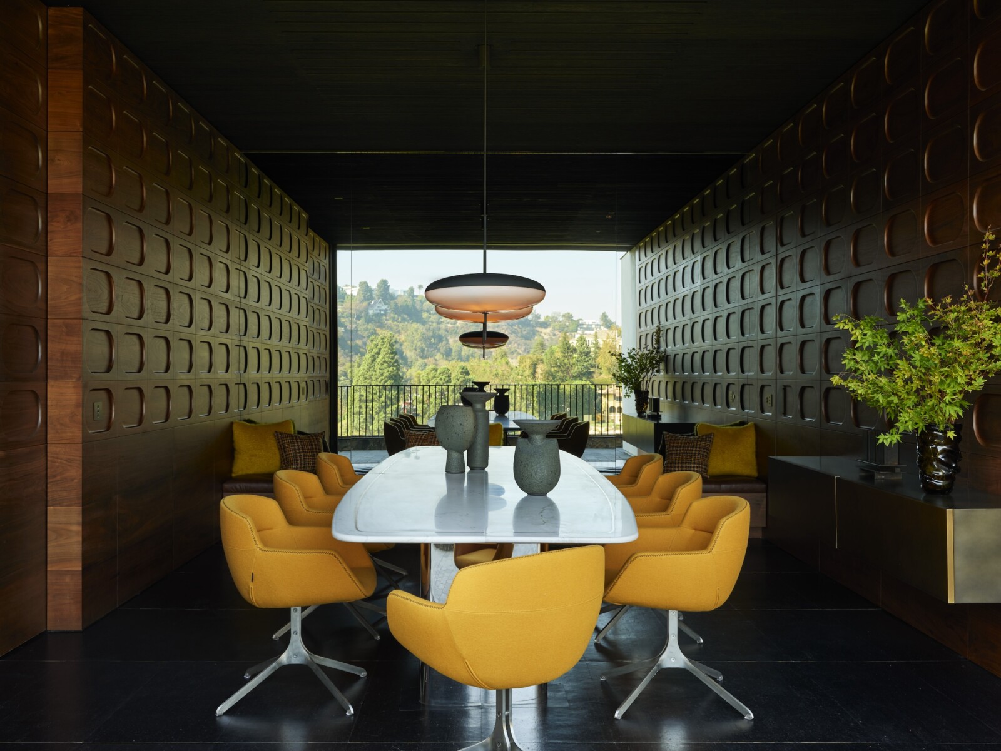
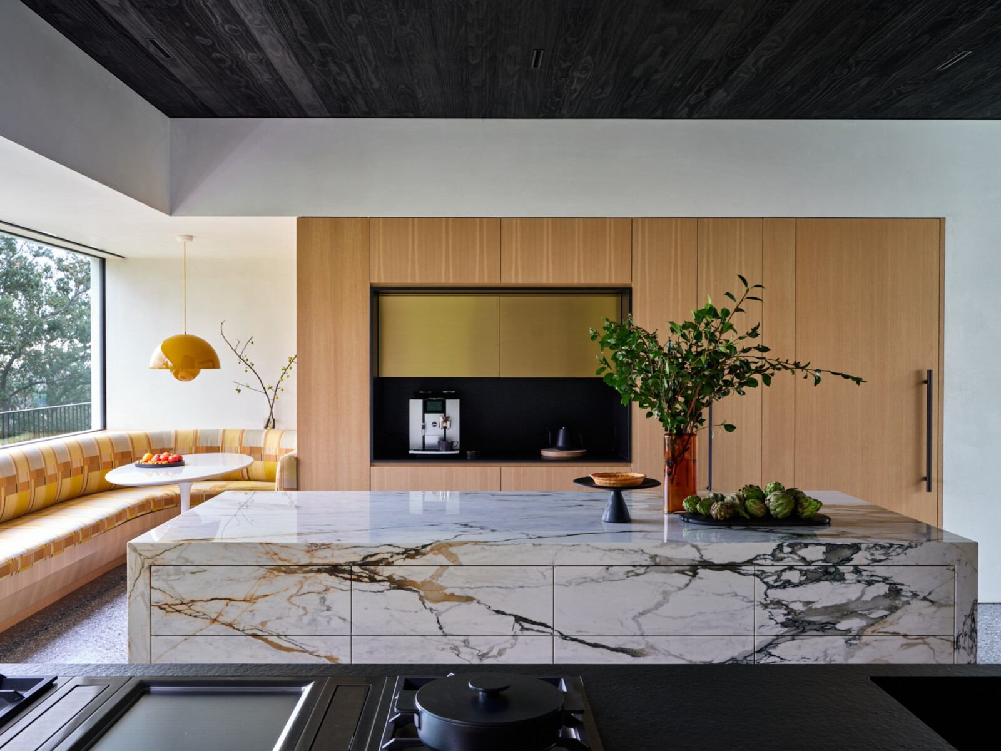
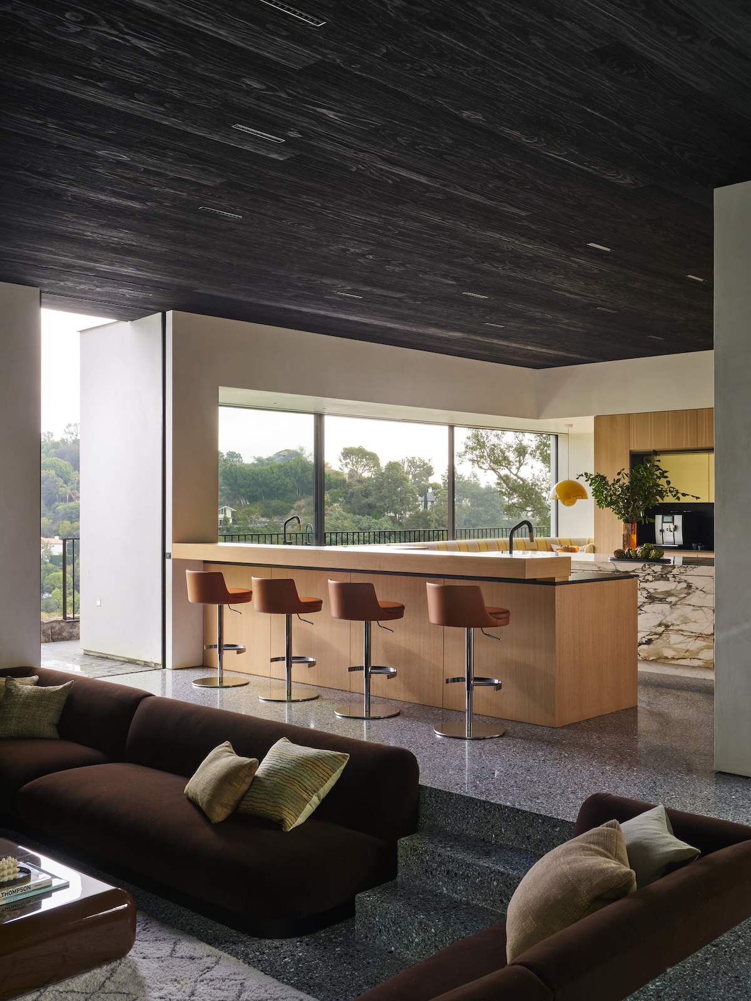
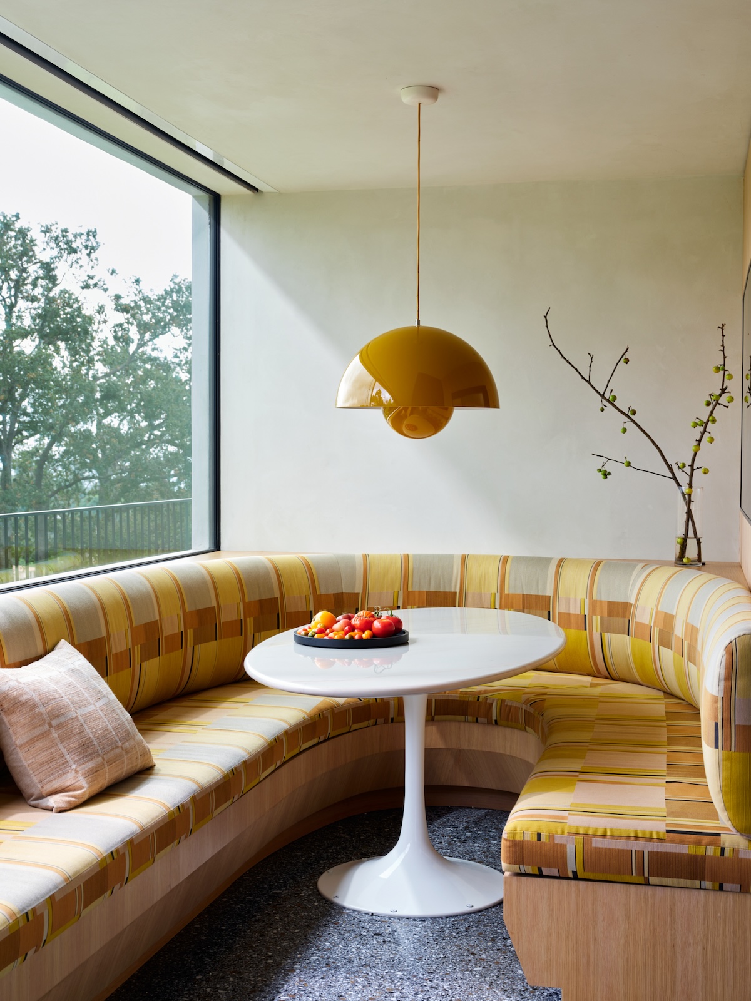
"It’s very much a family kitchen, and the stone slab [island] is incredible. We very carefully designed how it was cut so that it wraps around and creates this monolith — and even though there are drawers, it feels like it’s carved out of one piece of stone."
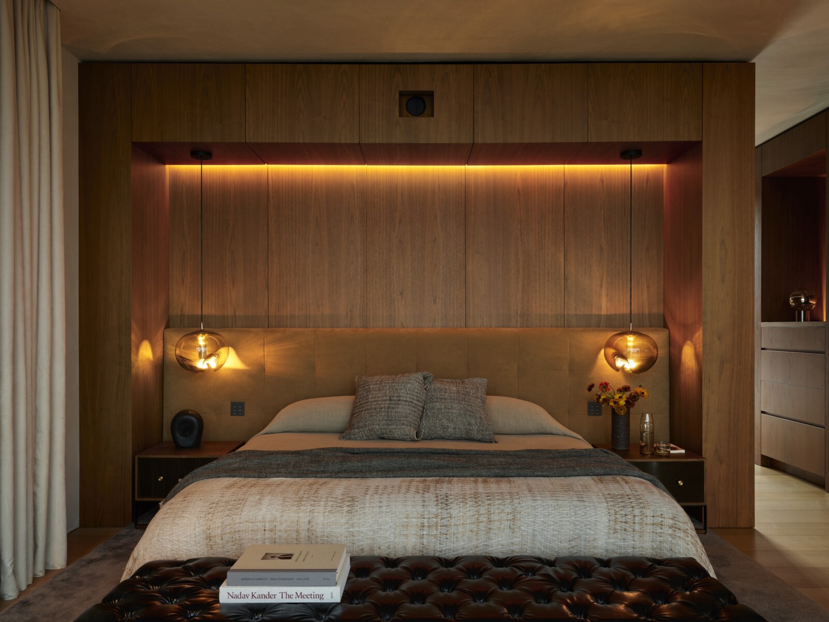
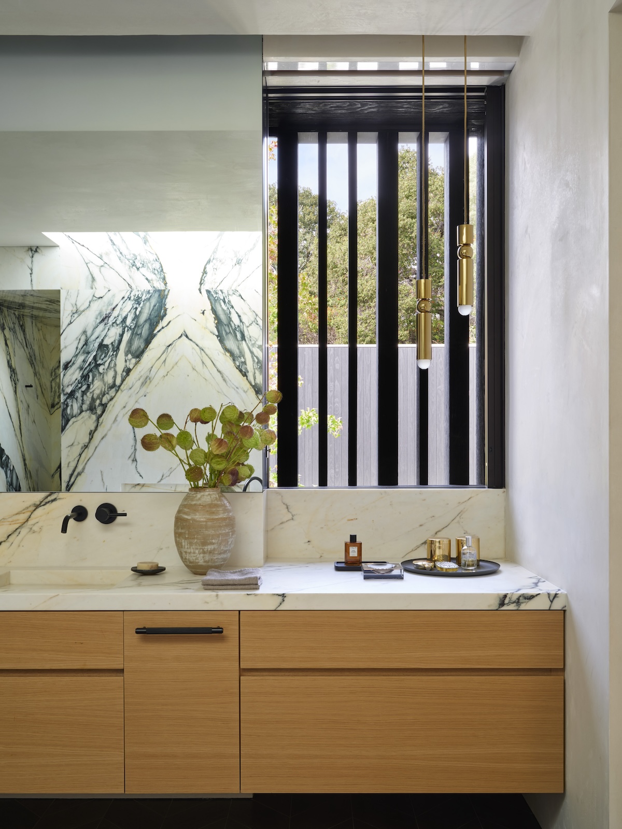
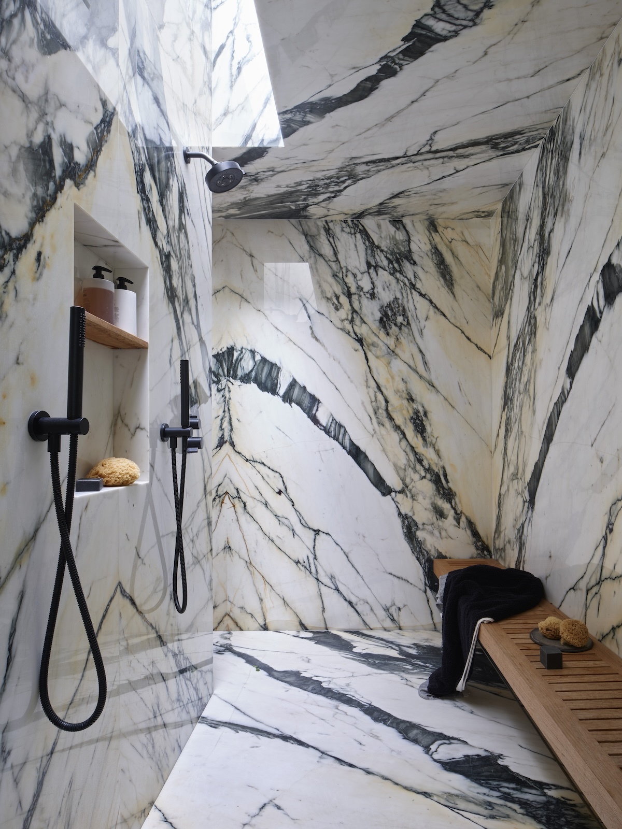
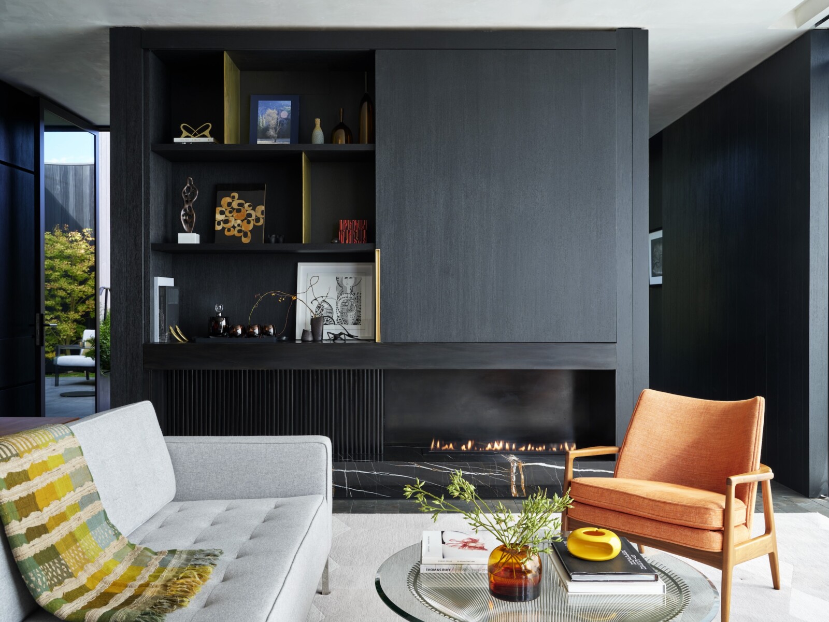
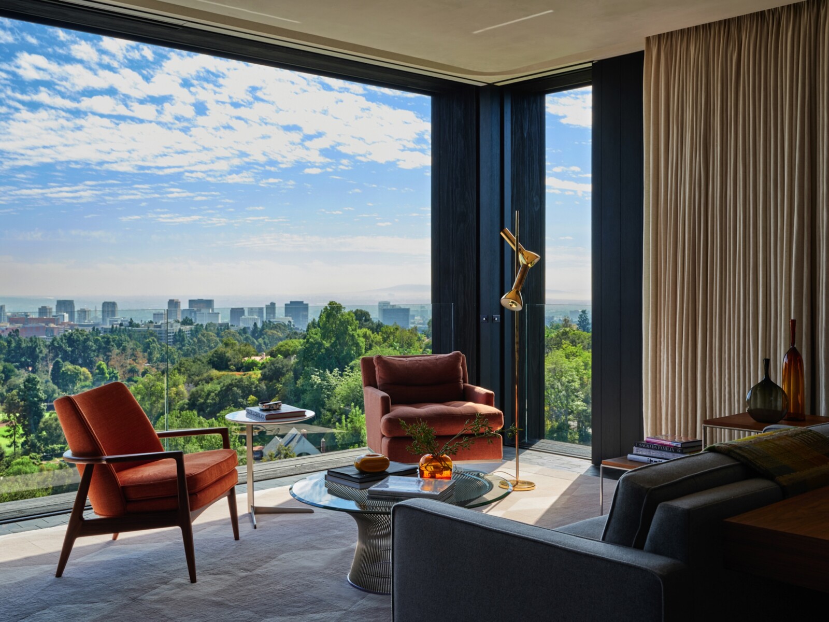
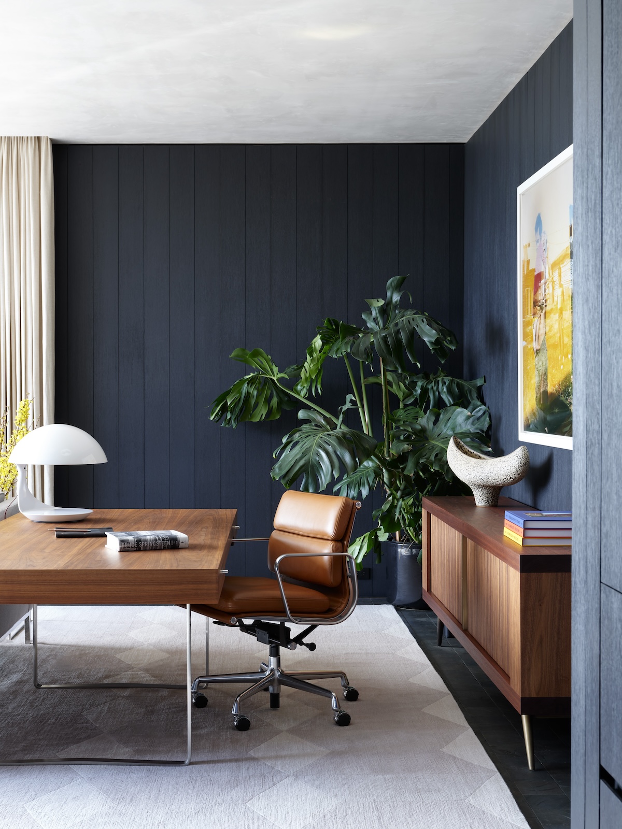
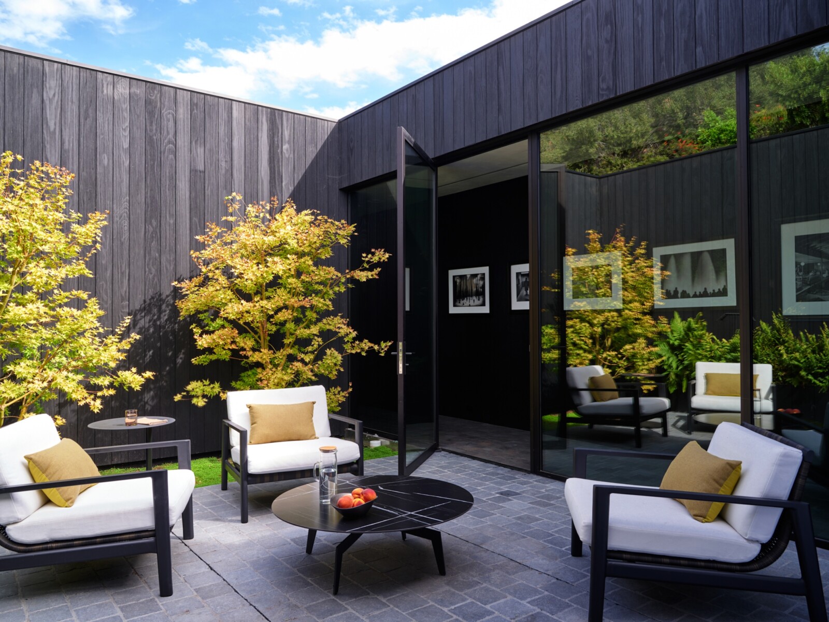
Perched high above the city, home and site live in constant dialogue. As one walks through the structure, vignettes of nature are revealed through strategic glazing that offer immediate encounters with scenic flora such as office terrace, which is planted with Japanese maple trees along a private passageway, inviting intimate conversation or quiet repose. Other areas of the home, such as the pool terrace, open generously for entertaining large numbers of guests.
Though modern in sensibility, the past is always present.
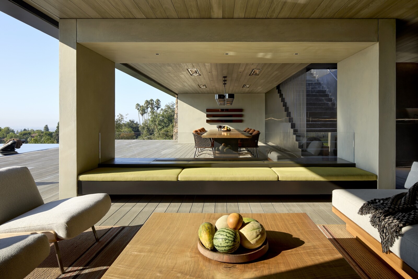
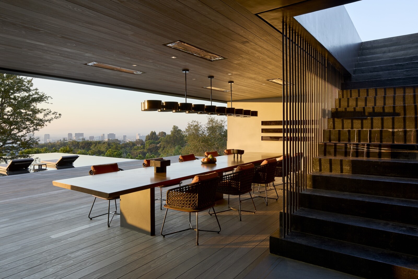
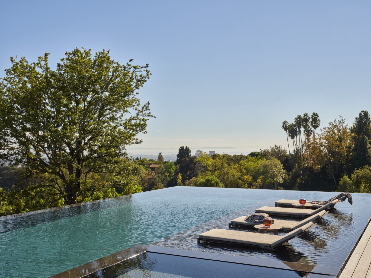
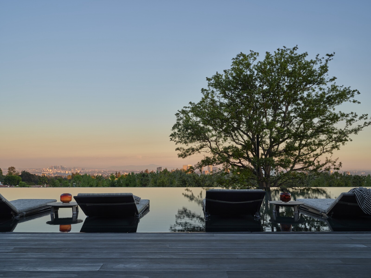
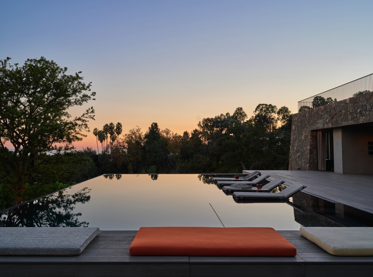
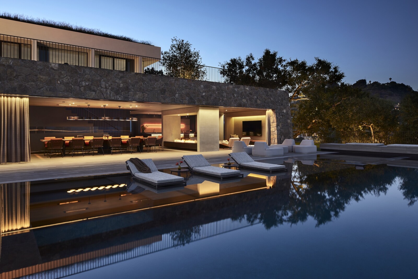
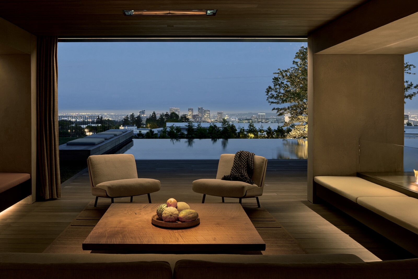
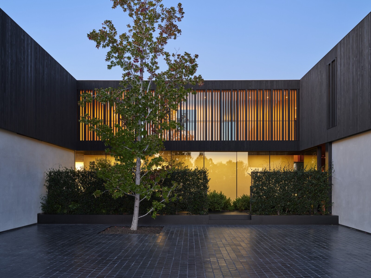
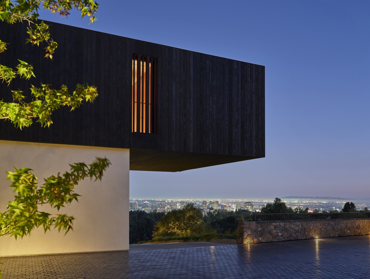
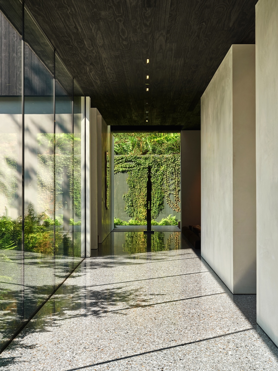
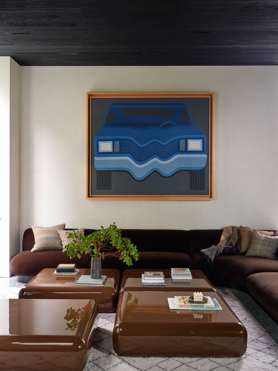
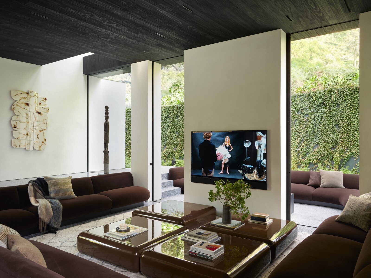
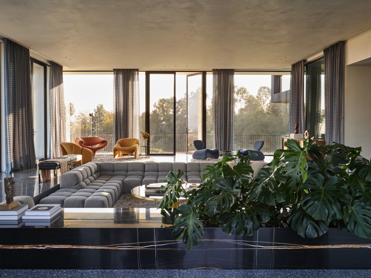
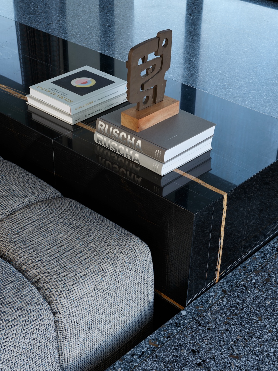
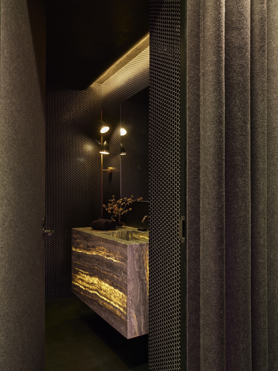
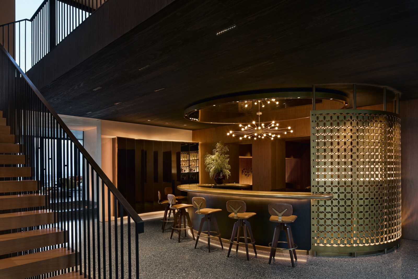

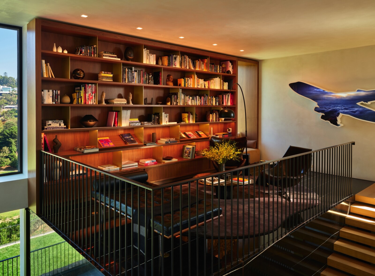
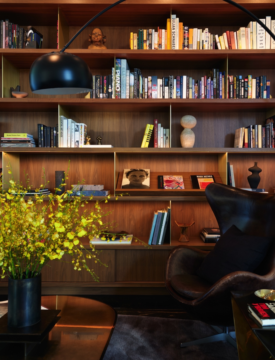
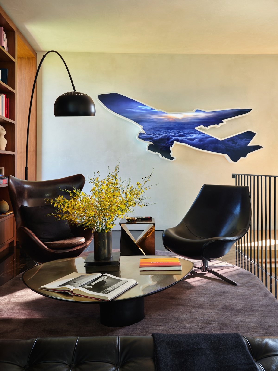
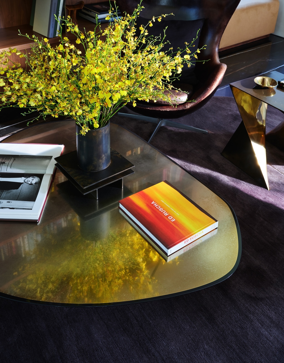
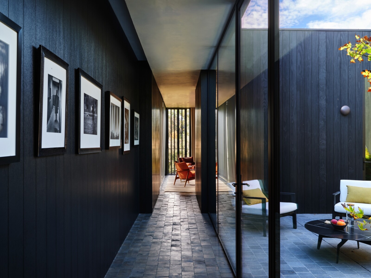
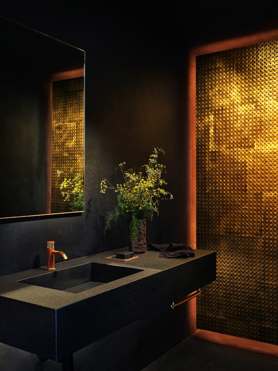
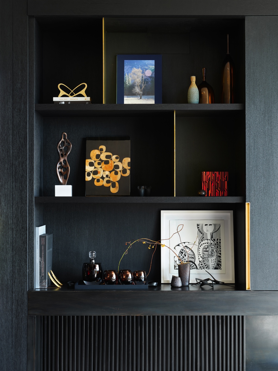
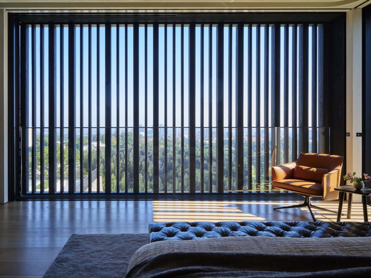
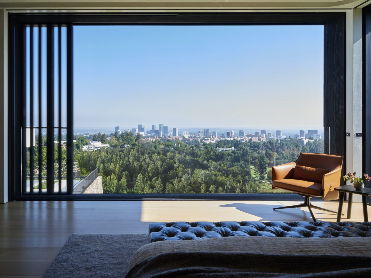
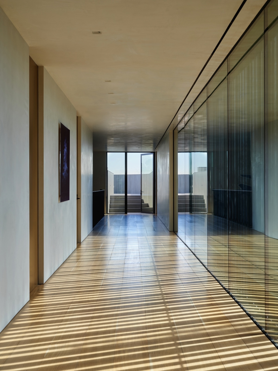
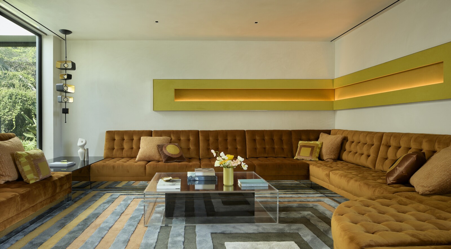
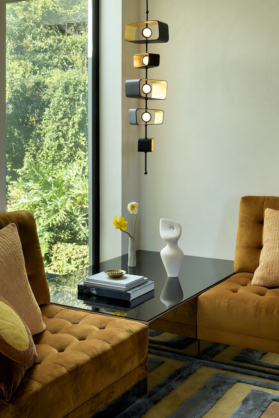
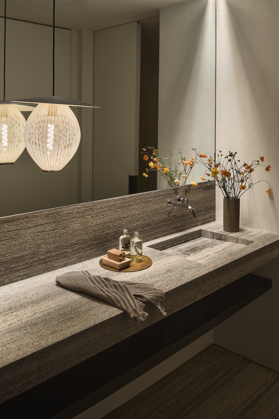
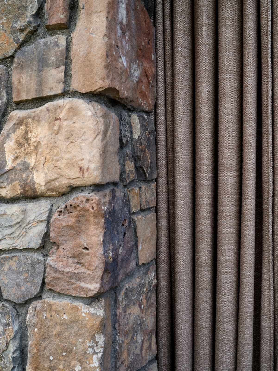
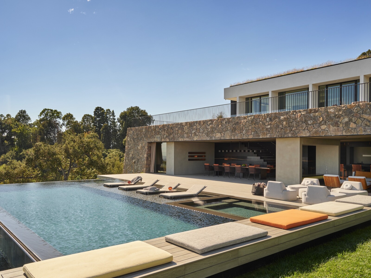
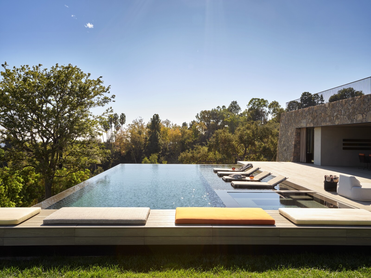
Architecture and Interior Design
KOVAC
Lighting Design
Lux Populi
Photography
Roger Davies and Jeremy Bittermann
Videography
The Local Production
Styling
Lisa Rowe
Awards
2024 LABC Architectural Award | Single-Family Residential (Winner)
2024 LOOP Design Awards Interiors | Residential & Houses (Category Winner)
2024 SARA CA Awards | Architectural Interiors (Merit Award)
