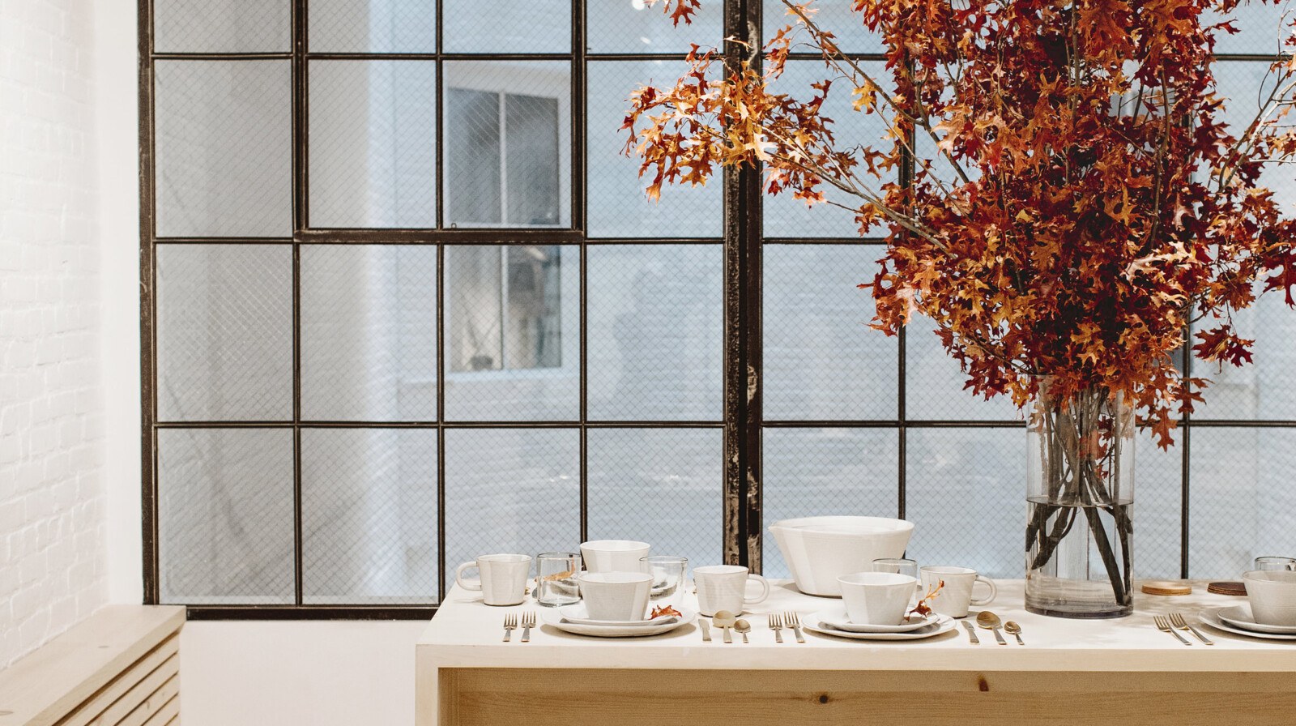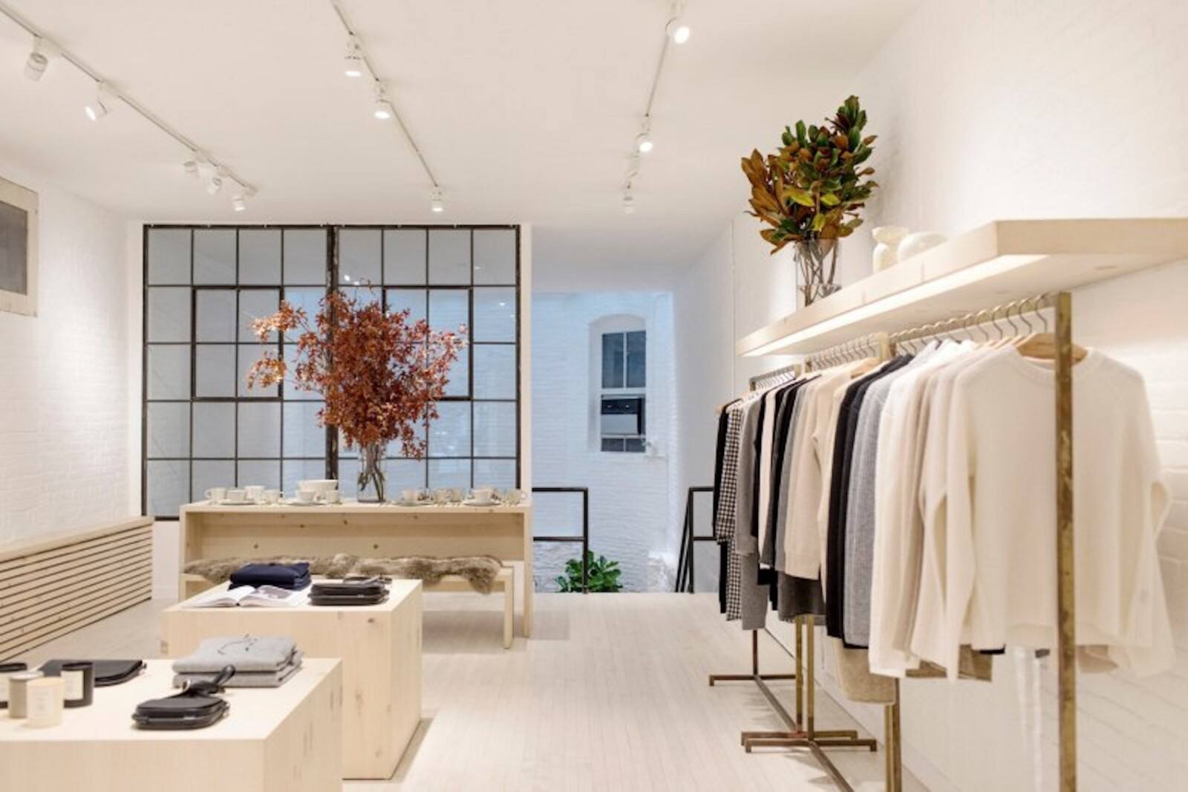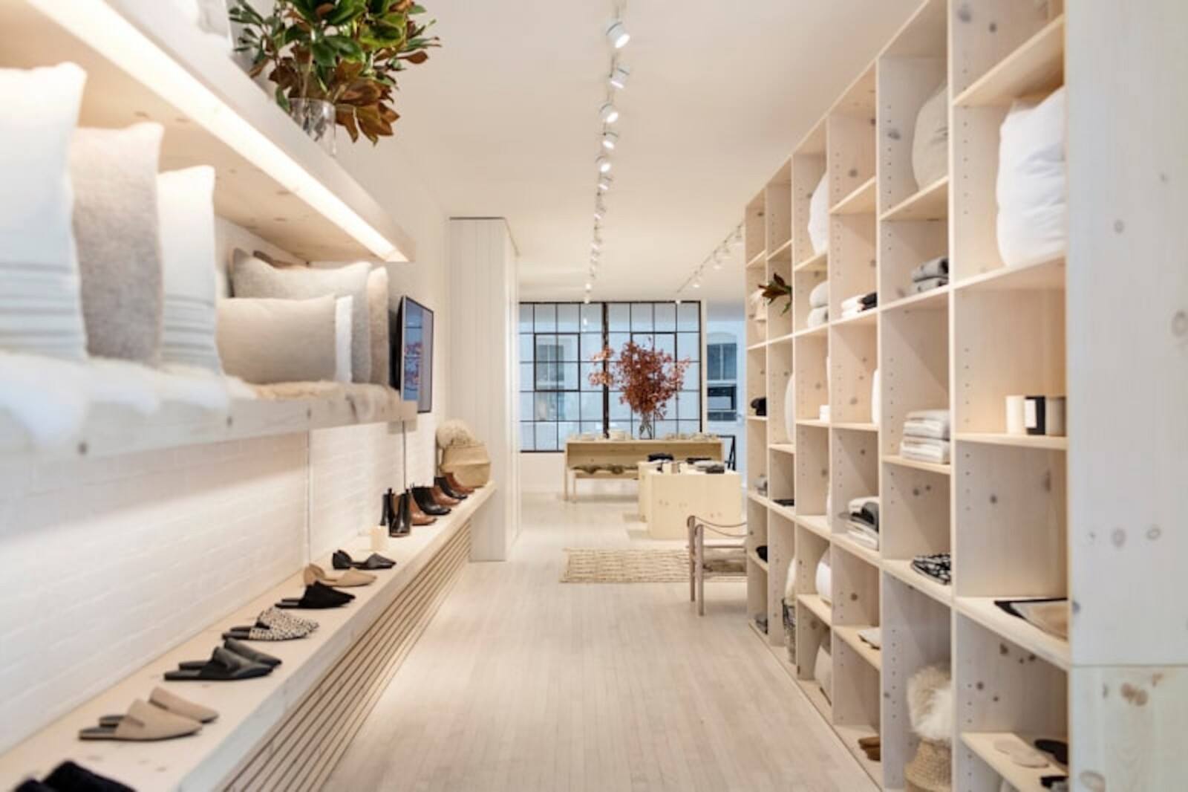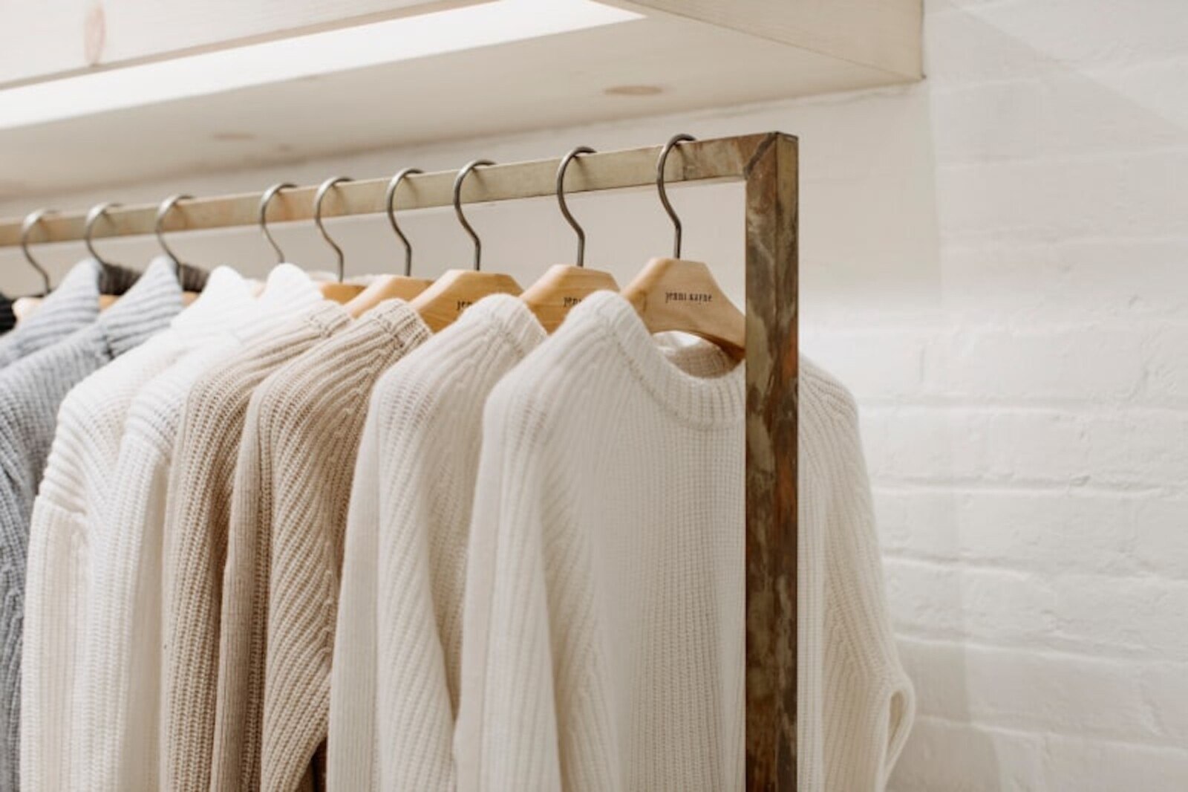Jenni Kayne Tribeca Tribeca

It became clear early on that the Jenni Kayne East Coast flagship in Tribeca would need to function as more than a simple showroom for products. Seamlessly transitioning between a retail haven, an intimate venue for a women’s speaker series, and a creative hub for hands-on DIY workshops, our design echos the brand’s legacy as a cultural tastemaker.
A carefully considered program was essential to ensuring a fluid transition from retail functionality to event hosting. A subtle balance of open, flexible spaces and meticulously detailed moments for spotlighting products creates a harmonious flow, inviting visitors to explore and engage with the brand on all levels. Bleached wood, stone floors, and white brick walls were chosen to maintain a sense of visual tranquility while simultaneously evoking the serene luxury synonymous with the brand’s laid-back, west coast sensibility.
The Jenni Kayne Tribeca flagship stands as a blend of thoughtful design and functional versatility – a space where the spirit of Southern California meets the dynamic energy of New York City.
Photography courtesy of Jenni Kayne




"Designed to look and feel like our California stores with bleached wood, stone floors, and white brick walls. And, as with those stores, the assortment includes our recently launched home collection as well as Jenni Kayne apparel and accessories, and plenty of special fashion, home, and apothecary finds from the brands we admire. One thing that makes the New York store different, however, is that it functions like a showroom."


