Interwoven House Los Angeles
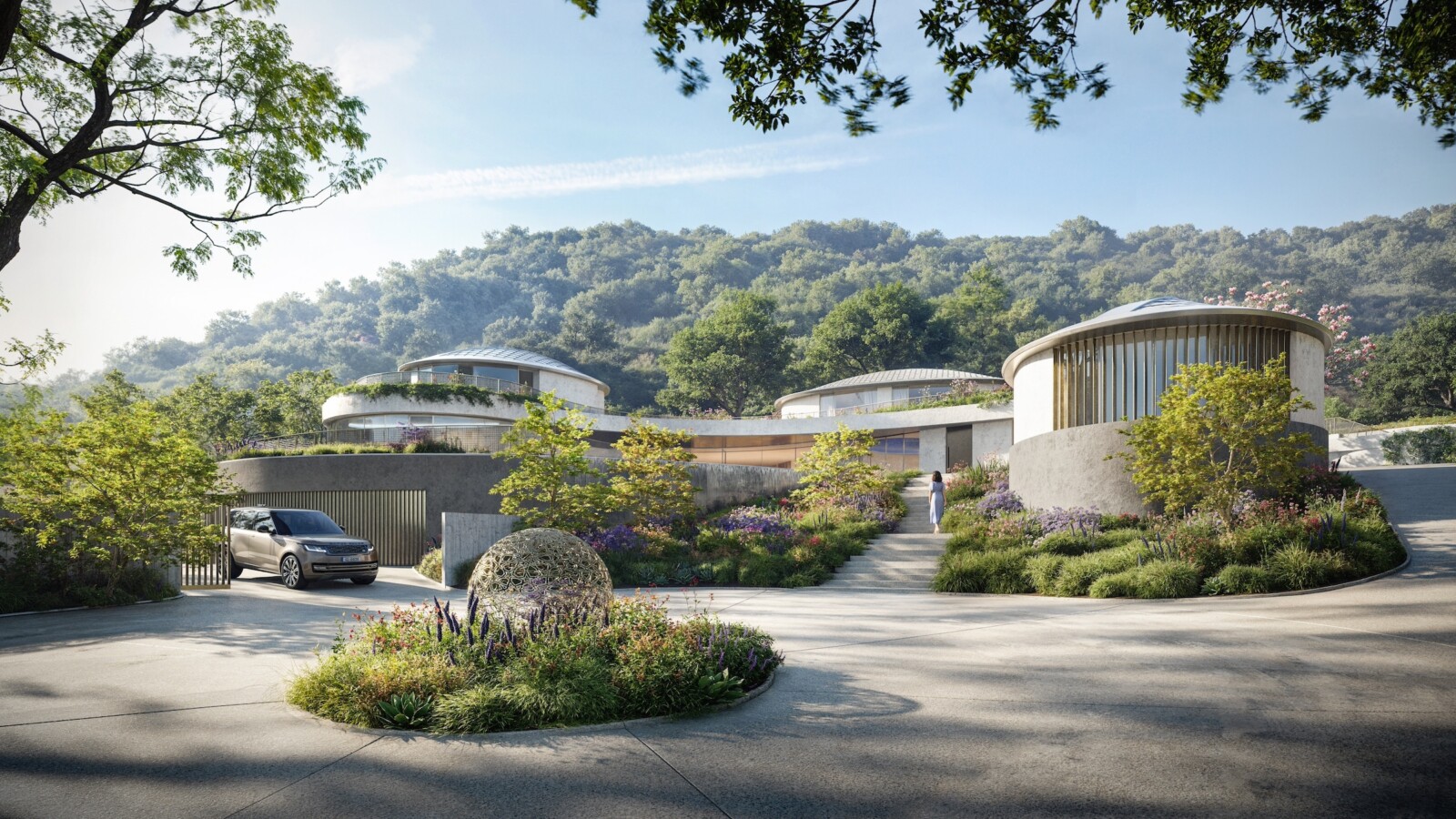
Tucked into a verdant Los Angeles hillside is Interwoven House, a legacy home that pays homage to its clients’ South Asian heritage while keeping an eye toward their family’s bright future.
When viewed from upslope in the canyon in which the project is located, the home appears as a series of organic-form pavilions that seem to emerge from the lower slopes of the adjacent hillside as it gently flattens out. Viewed from the entrance to the site, however, the flatter area of the hillside reveals itself to be a green roof covering the project’s main spaces.
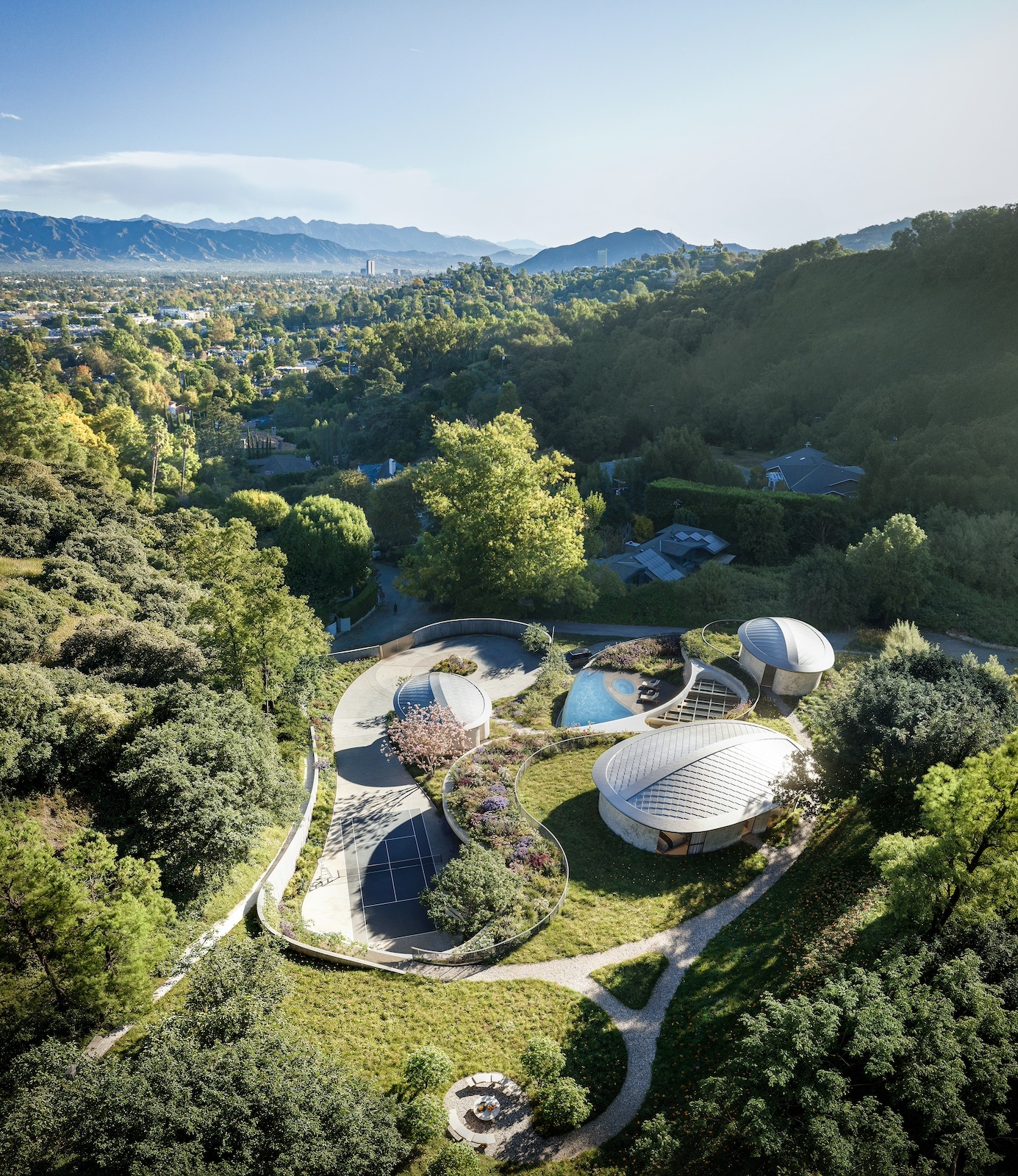
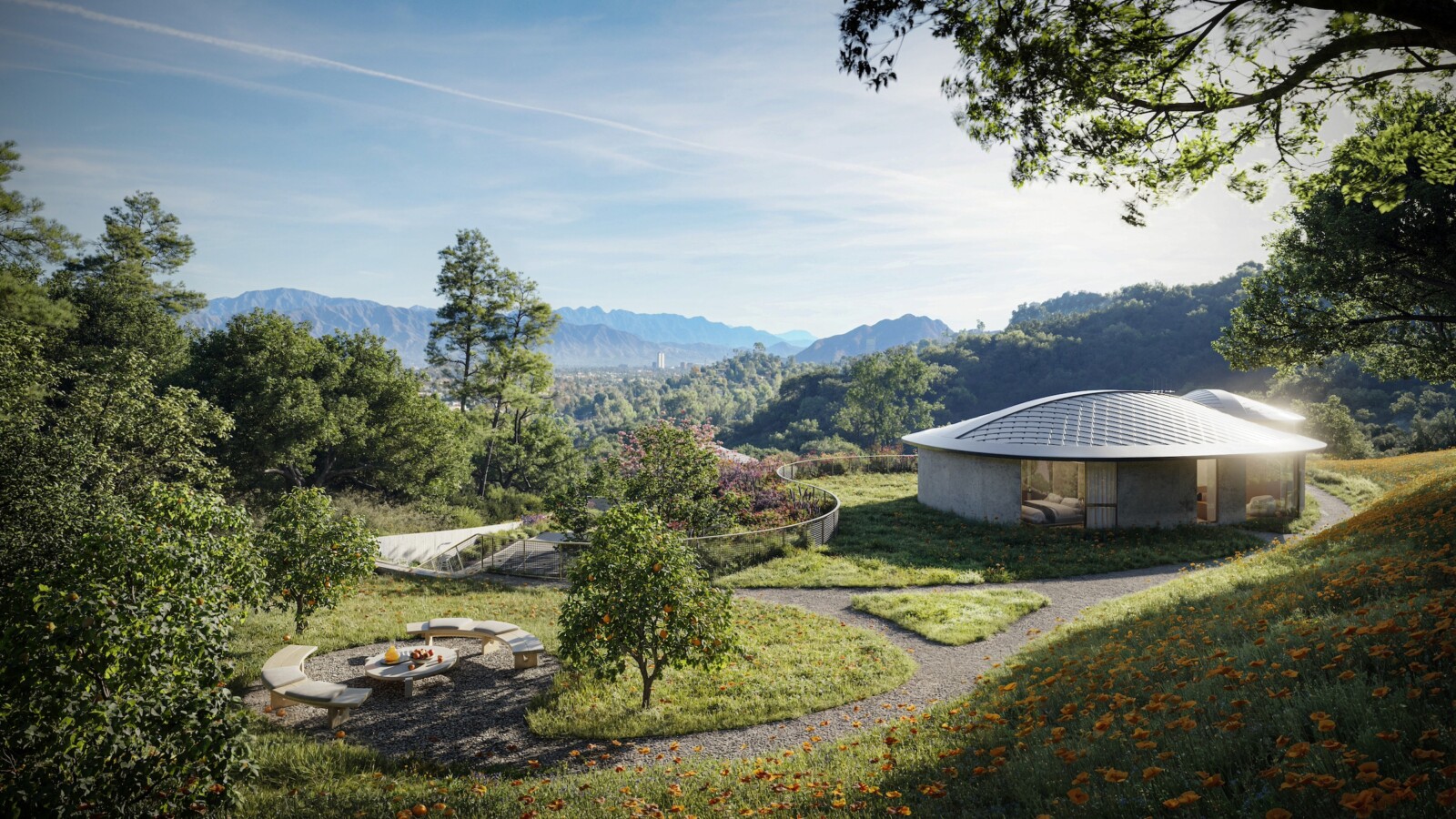
Taking advantage of Southern California’s abundant sunshine, integrated photovoltaic tiles comprise each pavilion’s sloping roof and provide clean energy without sacrificing the design’s curvilinear language. A smart-battery backup system will provide safety and power during storms. It is the project’s use of more passive sustainable design principles – such as tucking the architecture into the earth to utilize the ground’s natural temperature as a means of climate control within the home – which, although less obvious than the photovoltaic system, provide the biggest benefit in creating an inherently eco-conscious home fit for an intellectually curious and deeply caring family.
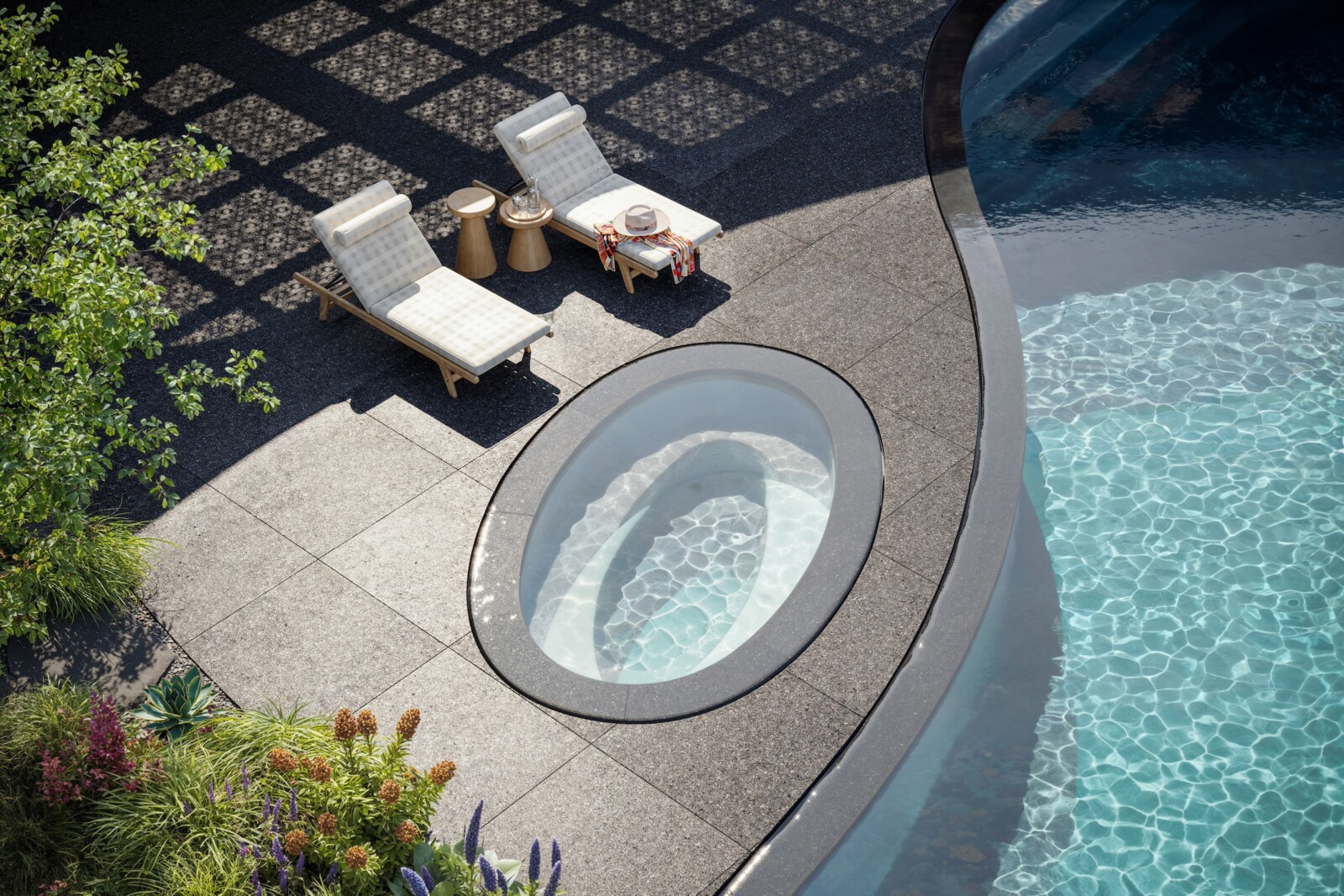
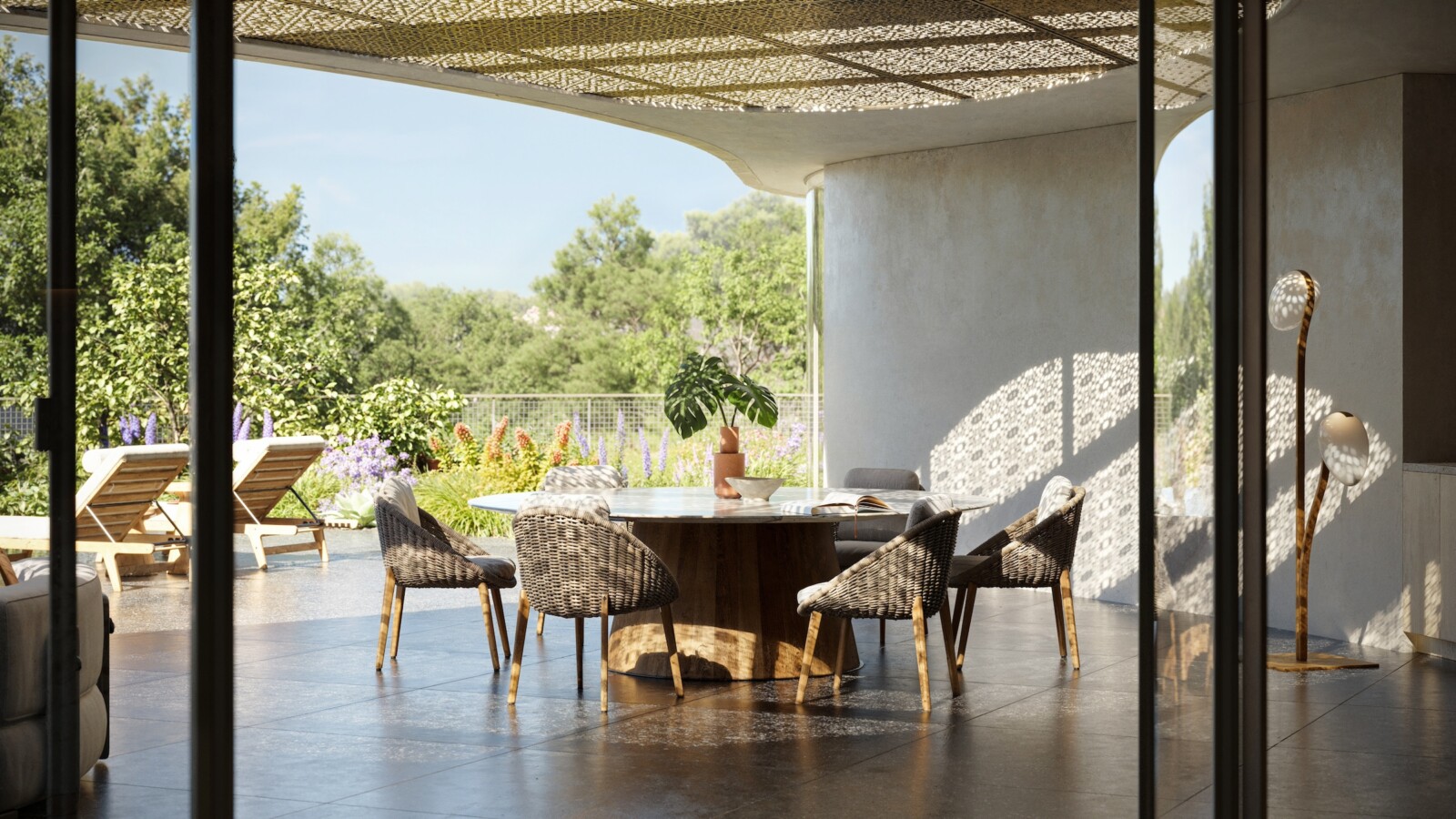
Hand-troweled plaster, custom terrazzo, smooth white oak, and strategic bronze accents form the home’s warm, welcoming, and modern palette. A primary suite, guest wing, variety of entertaining spaces, chef-grade kitchen, and private fruit orchard are highlights, but the real surprise is to be found in the outdoor living area adjacent to the pool and spa. Here, a shadow pattern emanates from the custom metal roof canopy above, which has been laser-cut into a traditional Islamic Architecture pattern drawn from a temple dear to the clients. Another nod to heritage is the direction of the grid that its rational design elements adhere to – while most such Jeffersonian grids are aligned to the ordinals of the compass, this one points to Mecca.
Though steeped in moments of tradition, this modern home is fit for the future and the family that will live there for generations to come.
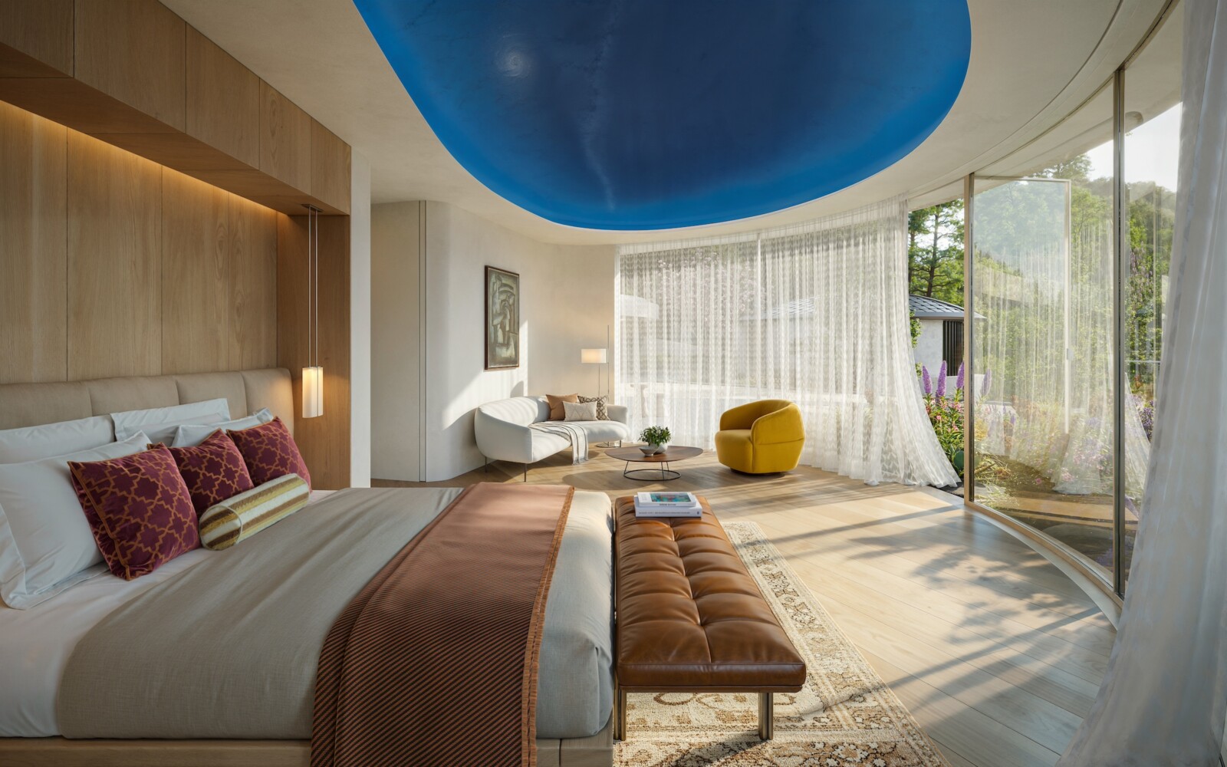
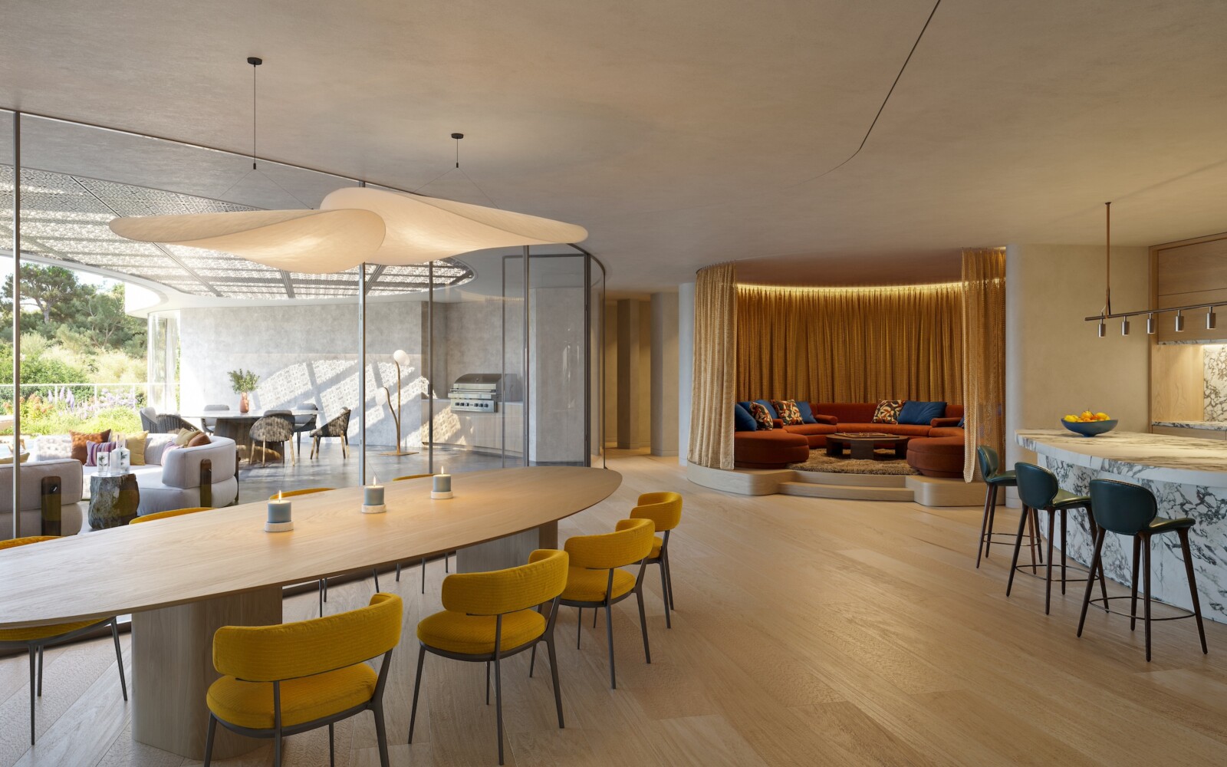
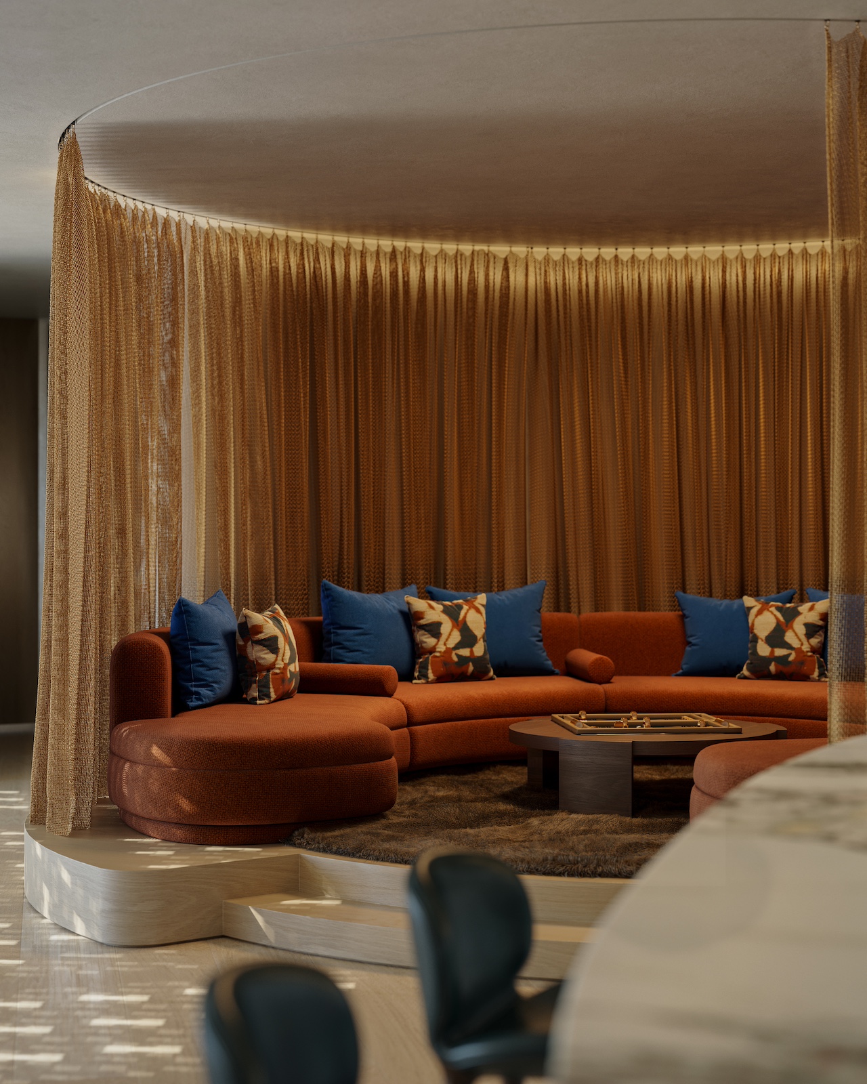
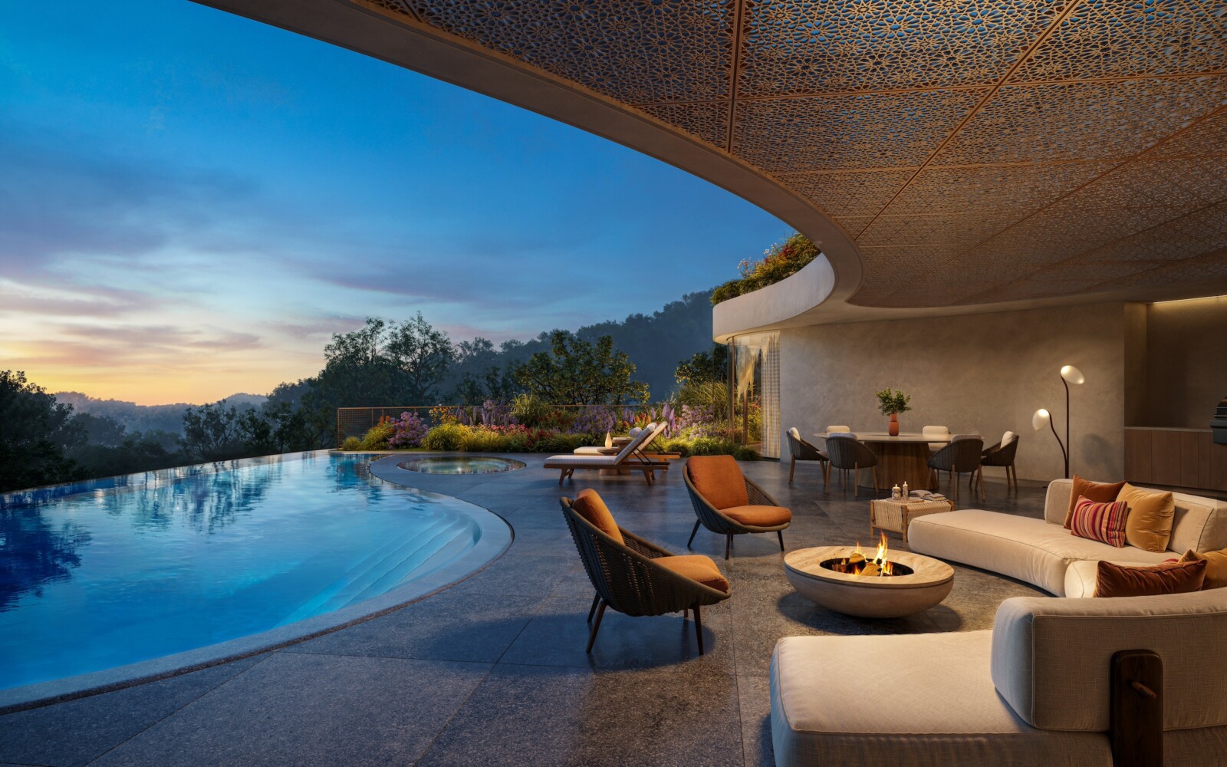
Renderings and Animations
Eleven Visualization Studio
Awards
2024 LOOP Design Awards Concept | Residential & Houses (Winner)